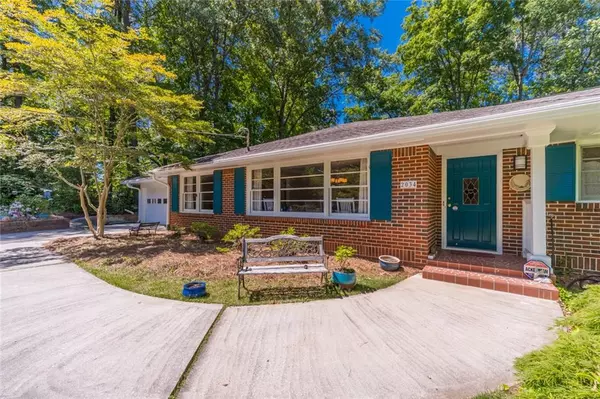$635,000
$650,000
2.3%For more information regarding the value of a property, please contact us for a free consultation.
4 Beds
3.5 Baths
3,455 SqFt
SOLD DATE : 07/06/2021
Key Details
Sold Price $635,000
Property Type Single Family Home
Sub Type Single Family Residence
Listing Status Sold
Purchase Type For Sale
Square Footage 3,455 sqft
Price per Sqft $183
Subdivision Sagamore Hills/Lavista Acres
MLS Listing ID 6883194
Sold Date 07/06/21
Style Ranch, Traditional
Bedrooms 4
Full Baths 3
Half Baths 1
Construction Status Resale
HOA Y/N No
Originating Board FMLS API
Year Built 1958
Annual Tax Amount $1,597
Tax Year 2020
Lot Size 0.600 Acres
Acres 0.6
Property Description
Welcome Home to this Sagamore Hills beauty!! This Ranch sits on a Finished Basement with a Newly Completed, Amazing In-Law Suite/Apartment that can be used for additional living space or to generate Income as a rental or AirBnB. This Home is Exactly What You have been Looking for. As you enter the front door, you are greeted by a Beautiful Foyer and Large Formal Dining Area with Tons of Natural Light Flowing in! As you make your way into the Kitchen, you will Fall in Love with the Updated Paint, Freshly Painted White Cabinets and Newly installed Appliances. Off the Kitchen is the 2-car Garage with Stepless Entry, a Half bath, and Huge Laundry Room with Utility sink and Unbelievable Storage. On the opposite side of the Kitchen is a Fireside Family Room with a Huge Florida Room off the back. With Floor to Ceiling Windows, this room makes Every Season Enjoyable and has a New Separate heating and air conditioner. The Owner’s Suite is Bright and Inviting and has a Renovated Bathroom with Separate Tub and Walk-In Shower. The two secondary Bedroom are very spacious and the Secondary Bath has been updated to appeal to the pickiest of today’s buyers. Outside, off the Florida Room is a Hot Tub with Dedicated Water Source and the Most Welcoming Walkout Level Backyard that is Perfect for a Pool. The Permanent Attic Stairs lead to an Abundant Storage Area as well as additional Storage in the Unfinished part of the Basement. Come see this Home and Make All of Your Dreams Come True.
Location
State GA
County Dekalb
Area 52 - Dekalb-West
Lake Name None
Rooms
Bedroom Description None
Other Rooms None
Basement Daylight, Exterior Entry, Finished, Finished Bath, Interior Entry, Partial
Main Level Bedrooms 3
Dining Room Seats 12+, Separate Dining Room
Interior
Interior Features Low Flow Plumbing Fixtures, Permanent Attic Stairs
Heating Central, Natural Gas
Cooling Attic Fan, Ceiling Fan(s), Central Air
Flooring Ceramic Tile, Hardwood, Pine
Fireplaces Number 1
Fireplaces Type Masonry
Window Features None
Appliance Dishwasher, Disposal, Electric Cooktop, Electric Oven, Refrigerator
Laundry Common Area, Laundry Room, Main Level, Mud Room
Exterior
Exterior Feature None
Garage Attached, Garage, Garage Door Opener, Garage Faces Front, Kitchen Level
Garage Spaces 2.0
Fence Back Yard, Fenced
Pool None
Community Features Near Schools, Near Shopping, Near Trails/Greenway, Playground, Pool, Public Transportation, Restaurant, Street Lights
Utilities Available Cable Available, Electricity Available, Natural Gas Available, Phone Available, Sewer Available, Underground Utilities, Water Available
Waterfront Description None
View City
Roof Type Composition
Street Surface Asphalt
Accessibility None
Handicap Access None
Porch Front Porch
Parking Type Attached, Garage, Garage Door Opener, Garage Faces Front, Kitchen Level
Total Parking Spaces 2
Building
Lot Description Back Yard, Level, Private, Wooded
Story Two
Sewer Public Sewer
Water Public
Architectural Style Ranch, Traditional
Level or Stories Two
Structure Type Brick 4 Sides
New Construction No
Construction Status Resale
Schools
Elementary Schools Sagamore Hills
Middle Schools Henderson - Dekalb
High Schools Lakeside - Dekalb
Others
Senior Community no
Restrictions false
Tax ID 18 150 10 039
Special Listing Condition None
Read Less Info
Want to know what your home might be worth? Contact us for a FREE valuation!

Our team is ready to help you sell your home for the highest possible price ASAP

Bought with BHGRE Metro Brokers

"My job is to find and attract mastery-based agents to the office, protect the culture, and make sure everyone is happy! "
GET MORE INFORMATION
Request More Info








