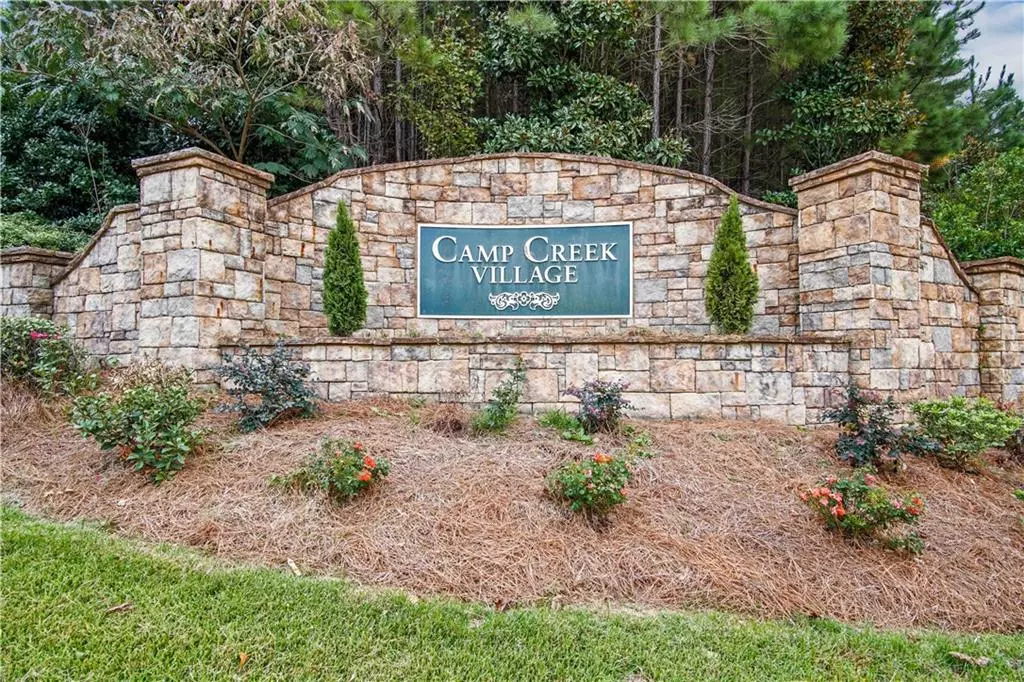$281,000
$285,000
1.4%For more information regarding the value of a property, please contact us for a free consultation.
3 Beds
3.5 Baths
1,923 SqFt
SOLD DATE : 11/14/2019
Key Details
Sold Price $281,000
Property Type Townhouse
Sub Type Townhouse
Listing Status Sold
Purchase Type For Sale
Square Footage 1,923 sqft
Price per Sqft $146
Subdivision Camp Creek Village
MLS Listing ID 6629778
Sold Date 11/14/19
Style Mediterranean, Townhouse, Traditional
Bedrooms 3
Full Baths 3
Half Baths 1
Construction Status Resale
HOA Fees $155
HOA Y/N Yes
Originating Board FMLS API
Year Built 2017
Annual Tax Amount $3,678
Tax Year 2018
Lot Size 901 Sqft
Acres 0.0207
Property Description
Wow, look at this!! Spectacular previous model unit over flowing with stylish finishes. Mediterranean styled 3 bedroom 3.5 bath with basement space that could easily be 4th bedroom, family room or even a theater room! Enjoy lounging on your private roof top terrace with arbor and new Trex decking that has access to the 3rd bedroom. Why not make that the party room? Game day just got a whole lot more fun! This ultra chic villa styled town home has design and function in every room! Warm espresso stained distressed hardwoods fill the living spaces and stair wells adding warmth and functionality. The living room opens to a gorgeous kitchen and boasts finishes like trey ceilings, step out patio, remote controlled ceiling fan, designer paint, tumbled travertine mosaic gas fireplace, rounded wall corners, arched doorways and chic lighting. The kitchen is sleek and bright with high end granite, subway tile back splash, huge pantry and luxury stainless appliances. The home features state of the art technology to make life more efficient! Remote access alarm, remote access front door locks, Ring doorbell and nest thermostats. The master bedroom features his & hers closets with organization systems, soaking tub, stall shower and double granite vanity. A true luxury retreat. Life in and around the community is lively with amenities like pool, club house and tennis court! Jazz lounge, cozy eatery, Spa and hair salon are walking distance from your new home! You must see this home in person to appreciate all it has to offer. Don't miss out. Schedule your appointment to view it today!
Location
State GA
County Fulton
Area 33 - Fulton South
Lake Name None
Rooms
Bedroom Description Oversized Master, Other
Other Rooms None
Basement Driveway Access, Exterior Entry, Finished
Dining Room Great Room, Open Concept
Interior
Interior Features Beamed Ceilings, Bookcases, Coffered Ceiling(s), Double Vanity, Entrance Foyer, High Ceilings 10 ft Lower, High Ceilings 10 ft Main, High Ceilings 10 ft Upper, Smart Home, Tray Ceiling(s), Walk-In Closet(s)
Heating Central, Electric
Cooling Ceiling Fan(s), Central Air
Flooring Carpet, Ceramic Tile, Hardwood
Fireplaces Number 1
Fireplaces Type Family Room, Gas Log
Window Features Insulated Windows, Plantation Shutters
Appliance Dishwasher, Disposal, ENERGY STAR Qualified Appliances, Gas Cooktop, Microwave, Refrigerator, Washer
Laundry In Hall, Upper Level
Exterior
Exterior Feature Tennis Court(s)
Garage Driveway, Garage, Garage Door Opener, Garage Faces Rear
Garage Spaces 2.0
Fence None
Pool Gunite, In Ground
Community Features Catering Kitchen, Clubhouse, Homeowners Assoc, Near Marta, Near Shopping, Pool, Sidewalks, Street Lights, Tennis Court(s)
Utilities Available Cable Available, Electricity Available, Natural Gas Available, Phone Available, Sewer Available, Water Available
Waterfront Description None
View City
Roof Type Composition, Other
Street Surface Asphalt
Accessibility None
Handicap Access None
Porch Rooftop
Total Parking Spaces 2
Building
Lot Description Landscaped, Level, Zero Lot Line
Story Three Or More
Sewer Public Sewer
Water Public
Architectural Style Mediterranean, Townhouse, Traditional
Level or Stories Three Or More
Structure Type Stucco, Synthetic Stucco, Other
New Construction No
Construction Status Resale
Schools
Elementary Schools Stonewall Tell
Middle Schools Sandtown
High Schools Westlake
Others
HOA Fee Include Maintenance Structure, Maintenance Grounds, Swim/Tennis
Senior Community no
Restrictions false
Tax ID 14F0073 LL1048
Ownership Fee Simple
Financing yes
Special Listing Condition None
Read Less Info
Want to know what your home might be worth? Contact us for a FREE valuation!

Our team is ready to help you sell your home for the highest possible price ASAP

Bought with BHGRE METRO BROKERS

"My job is to find and attract mastery-based agents to the office, protect the culture, and make sure everyone is happy! "
GET MORE INFORMATION
Request More Info








