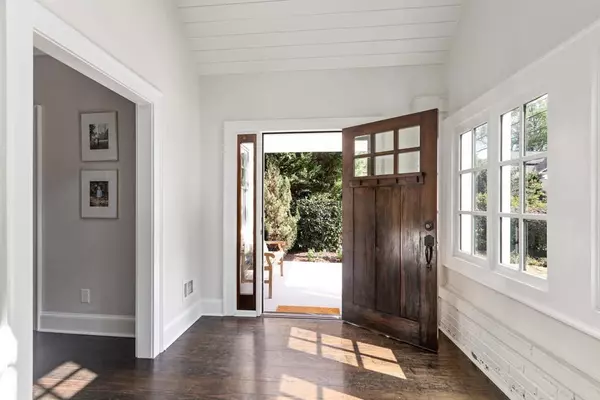$1,047,600
$1,090,000
3.9%For more information regarding the value of a property, please contact us for a free consultation.
4 Beds
3.5 Baths
3,445 SqFt
SOLD DATE : 11/18/2019
Key Details
Sold Price $1,047,600
Property Type Single Family Home
Sub Type Single Family Residence
Listing Status Sold
Purchase Type For Sale
Square Footage 3,445 sqft
Price per Sqft $304
Subdivision Virginia Highland
MLS Listing ID 6629130
Sold Date 11/18/19
Style Traditional
Bedrooms 4
Full Baths 3
Half Baths 1
Construction Status Updated/Remodeled
HOA Y/N No
Originating Board FMLS API
Year Built 1930
Annual Tax Amount $5,079
Tax Year 2018
Lot Size 6,969 Sqft
Acres 0.16
Property Description
Welcome home to the best of Intown living! This stunning, Virginia Highland home is only 2 blocks from the Beltline, 4 blocks from Ponce City Market, and a short distance to Virginia Highland shops and restaurants, Piedmont Park, and Morningside shops and restaurants. No detail was spared in this full scale renovation boasting custom hand crafted cabinetry, designer kitchen with gleaming quartz countertops, luxurious master suite with spa like marble bathroom, Nest thermostats, and designer lighting package throughout. The dream kitchen is the showstopper of the first floor with beautiful white cabinetry, tons of natural light and a grand island opening to the family room. Walkout from the kitchen and family room to the back deck overlooking the expansive, fenced in backyard. This home also includes a finished basement space with wet bar, formal living room, office, and sun room.
Location
State GA
County Fulton
Area 23 - Atlanta North
Lake Name None
Rooms
Bedroom Description None
Other Rooms None
Basement Bath/Stubbed, Daylight, Driveway Access, Exterior Entry, Finished, Interior Entry
Dining Room Great Room, Open Concept
Interior
Interior Features Double Vanity, Entrance Foyer, High Ceilings 9 ft Main, High Ceilings 9 ft Upper, High Speed Internet, Walk-In Closet(s), Wet Bar
Heating Forced Air, Heat Pump, Natural Gas
Cooling Ceiling Fan(s), Central Air
Flooring Carpet, Hardwood
Fireplaces Number 1
Fireplaces Type Decorative
Window Features Insulated Windows
Appliance Dishwasher, Disposal, Dryer, Electric Water Heater, ENERGY STAR Qualified Appliances, Gas Range, Microwave, Refrigerator, Self Cleaning Oven, Washer
Laundry Laundry Room, Upper Level
Exterior
Exterior Feature Private Front Entry, Private Rear Entry, Rear Stairs
Garage Driveway, On Street, Parking Pad
Fence Back Yard, Wood
Pool None
Community Features Near Beltline, Near Schools, Near Shopping, Street Lights
Utilities Available Cable Available, Electricity Available, Natural Gas Available, Phone Available, Sewer Available, Water Available
Waterfront Description None
View Other
Roof Type Shingle
Street Surface Asphalt
Accessibility None
Handicap Access None
Porch Covered, Deck, Enclosed, Glass Enclosed, Rear Porch, Screened
Total Parking Spaces 1
Building
Lot Description Back Yard, Landscaped, Sloped
Story Three Or More
Sewer Public Sewer
Water Public
Architectural Style Traditional
Level or Stories Three Or More
Structure Type Brick 4 Sides, Brick Front
New Construction No
Construction Status Updated/Remodeled
Schools
Elementary Schools Springdale Park
Middle Schools Inman
High Schools Grady
Others
Senior Community no
Restrictions false
Tax ID 14 001700050213
Ownership Fee Simple
Financing no
Special Listing Condition None
Read Less Info
Want to know what your home might be worth? Contact us for a FREE valuation!

Our team is ready to help you sell your home for the highest possible price ASAP

Bought with ResiRealty, LLC

"My job is to find and attract mastery-based agents to the office, protect the culture, and make sure everyone is happy! "
GET MORE INFORMATION
Request More Info








