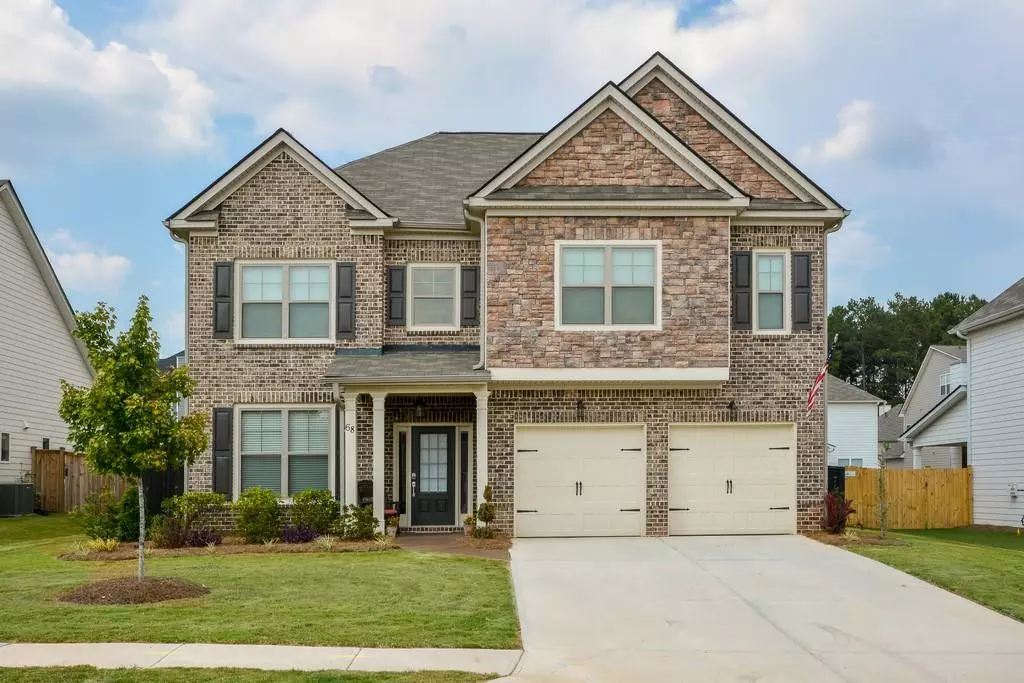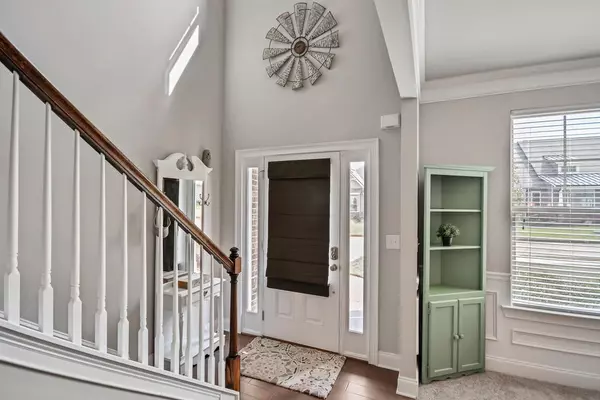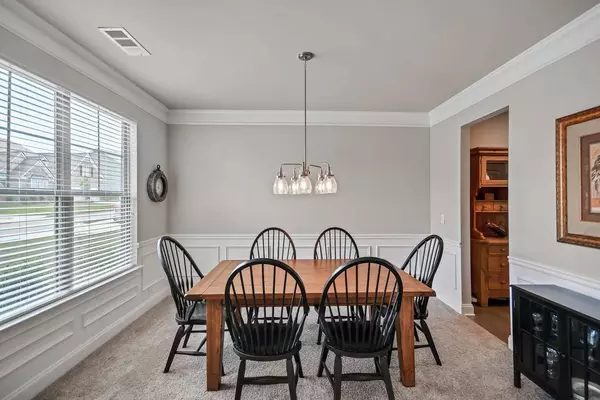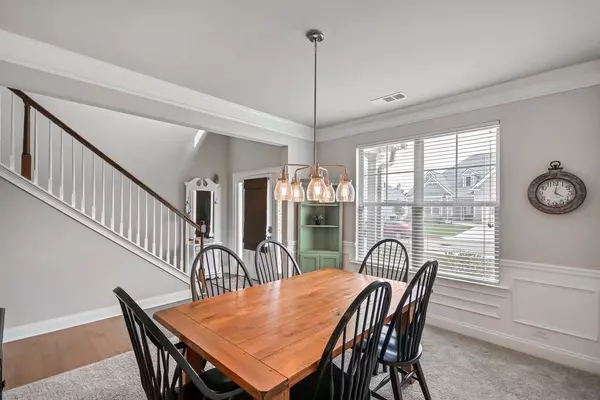$339,000
$338,000
0.3%For more information regarding the value of a property, please contact us for a free consultation.
4 Beds
3.5 Baths
2,494 SqFt
SOLD DATE : 11/04/2019
Key Details
Sold Price $339,000
Property Type Single Family Home
Sub Type Single Family Residence
Listing Status Sold
Purchase Type For Sale
Square Footage 2,494 sqft
Price per Sqft $135
Subdivision Oakleigh Pointe
MLS Listing ID 6615830
Sold Date 11/04/19
Style Traditional
Bedrooms 4
Full Baths 3
Half Baths 1
HOA Fees $500
Originating Board FMLS API
Year Built 2018
Annual Tax Amount $1,034
Tax Year 2018
Lot Size 8,712 Sqft
Property Description
Custom" better than new " 2 story open floor plan With all the extras you don't find in new construction. The coveted Crestwood model features a elite chef's kitchen with : under cabinet lighting, 42" upgraded "Umber" cabinetry, Equator White granite counter tops, 36" cooktop Artic White Tile backsplash, double ovens, walk in huge Pantry and gleaming hardwood floors.Dining area and fireside Great Room ready for entertaining and daily Lifestyle relaxation. State of the Art Screened Porch boasts the" Game Day" package with built in fireplace, outlets/wiring Flat Screen TV hookup, overlooking picturesque fenced back yard. Ultra MASTER suite with spa tub, separate glass shower, tile floors, deep closets . All secondary Bedrooms are spacious with shopper size closets and own bath access.Deep garage with plenty of storage. Premium lot and covered front entry . The community of Oakleigh Pointe has stellar amenities of zero entry pool, clubhouse, two story WATER slide, tennis courts, playground. Minutes away from shopping, entertainment and Wellstar Paulding Hospital. One year new with garage door openers, blinds and landscaping
Location
State GA
County Paulding
Rooms
Other Rooms None
Basement None
Dining Room Separate Dining Room
Interior
Interior Features High Ceilings 9 ft Main
Heating Forced Air, Natural Gas, Zoned
Cooling Central Air, Zoned
Flooring Carpet, Ceramic Tile, Hardwood
Fireplaces Number 1
Fireplaces Type Factory Built, Family Room, Outside
Laundry Laundry Room, Upper Level
Exterior
Exterior Feature Other
Garage Attached, Garage, Garage Door Opener
Garage Spaces 2.0
Fence Fenced
Pool None
Community Features Clubhouse, Homeowners Assoc, Other, Fitness Center, Playground, Pool, Street Lights, Tennis Court(s)
Utilities Available Cable Available, Underground Utilities
Waterfront Description None
View Other
Roof Type Composition, Ridge Vents
Building
Lot Description Back Yard, Landscaped, Level
Story Two
Sewer Public Sewer
Water Public
New Construction No
Schools
Elementary Schools Roland W. Russom
Middle Schools East Paulding
High Schools East Paulding
Others
Senior Community no
Special Listing Condition None
Read Less Info
Want to know what your home might be worth? Contact us for a FREE valuation!

Our team is ready to help you sell your home for the highest possible price ASAP

Bought with Towneclub Realty, LLC.

"My job is to find and attract mastery-based agents to the office, protect the culture, and make sure everyone is happy! "
GET MORE INFORMATION
Request More Info








