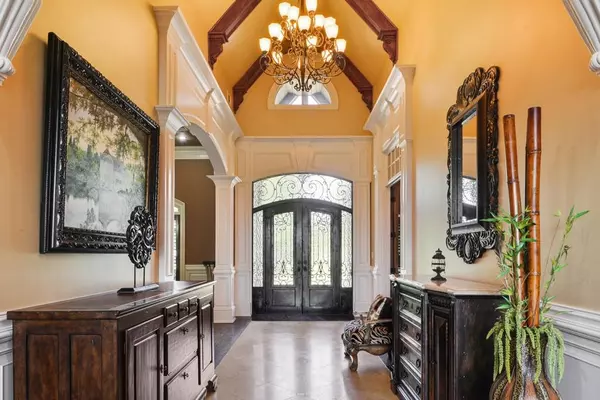$1,400,000
$1,595,000
12.2%For more information regarding the value of a property, please contact us for a free consultation.
6 Beds
7.5 Baths
11,044 SqFt
SOLD DATE : 12/23/2019
Key Details
Sold Price $1,400,000
Property Type Single Family Home
Sub Type Single Family Residence
Listing Status Sold
Purchase Type For Sale
Square Footage 11,044 sqft
Price per Sqft $126
Subdivision Drayton Hall
MLS Listing ID 6560570
Sold Date 12/23/19
Style European
Bedrooms 6
Full Baths 6
Half Baths 3
Construction Status Resale
HOA Fees $1,500
HOA Y/N No
Originating Board FMLS API
Year Built 2007
Annual Tax Amount $18,193
Tax Year 2016
Lot Size 1.210 Acres
Acres 1.21
Property Description
Situated in desirable gated community & surrounded by lush landscaping on a well manicured 1+ acre corner lot, this home is superior! Grand entry foyer w/cathedral ceiling. Luxurious main level master ste w/finely crafted fplc & access to dynamic outdoor living area. 6 FP, butler's pantry. Fin. terr. level w/limestone flrs, ofc, 2BR's, 2.5 BA, wine cellar, generous theater & kitchen! 2 outdr living areas, saltwater pool & hot tub. Superb quality & opulent details thru-out. Minutes to Lake Lanier, Mall of GA, Chateau Elan, I-85 & I-985. Ask about Turnkey Opportunity.
Location
State GA
County Gwinnett
Area 62 - Gwinnett County
Lake Name None
Rooms
Bedroom Description Master on Main
Other Rooms None
Basement Bath/Stubbed, Daylight, Exterior Entry, Finished, Full, Interior Entry
Main Level Bedrooms 3
Dining Room Butlers Pantry, Separate Dining Room
Interior
Interior Features Beamed Ceilings, Cathedral Ceiling(s), Entrance Foyer, High Ceilings 9 ft Upper, High Ceilings 10 ft Main, High Speed Internet, Tray Ceiling(s), Walk-In Closet(s)
Heating Central, Natural Gas, Zoned
Cooling Ceiling Fan(s), Central Air, Zoned
Flooring Carpet, Hardwood
Fireplaces Number 6
Fireplaces Type Basement, Gas Log, Keeping Room, Master Bedroom, Outside
Window Features Insulated Windows
Appliance Dishwasher, Disposal, Double Oven, Gas Range, Microwave, Refrigerator
Laundry Main Level
Exterior
Exterior Feature Balcony, Gas Grill
Parking Features Attached, Driveway, Garage, Level Driveway
Garage Spaces 3.0
Fence Fenced
Pool In Ground
Community Features Gated, Homeowners Assoc, Sidewalks, Street Lights
Utilities Available Underground Utilities
Waterfront Description None
View Other
Roof Type Composition
Street Surface Paved
Accessibility Accessible Entrance
Handicap Access Accessible Entrance
Porch Patio
Total Parking Spaces 3
Building
Lot Description Corner Lot, Landscaped, Level, Private
Story Two
Sewer Public Sewer
Water Public
Architectural Style European
Level or Stories Two
Structure Type Brick 4 Sides
New Construction No
Construction Status Resale
Schools
Elementary Schools Patrick
Middle Schools Twin Rivers
High Schools Mountain View
Others
Senior Community no
Restrictions false
Tax ID R7141 207
Financing no
Special Listing Condition None
Read Less Info
Want to know what your home might be worth? Contact us for a FREE valuation!

Our team is ready to help you sell your home for the highest possible price ASAP

Bought with Progressive Realty Atlanta

"My job is to find and attract mastery-based agents to the office, protect the culture, and make sure everyone is happy! "
GET MORE INFORMATION
Request More Info








