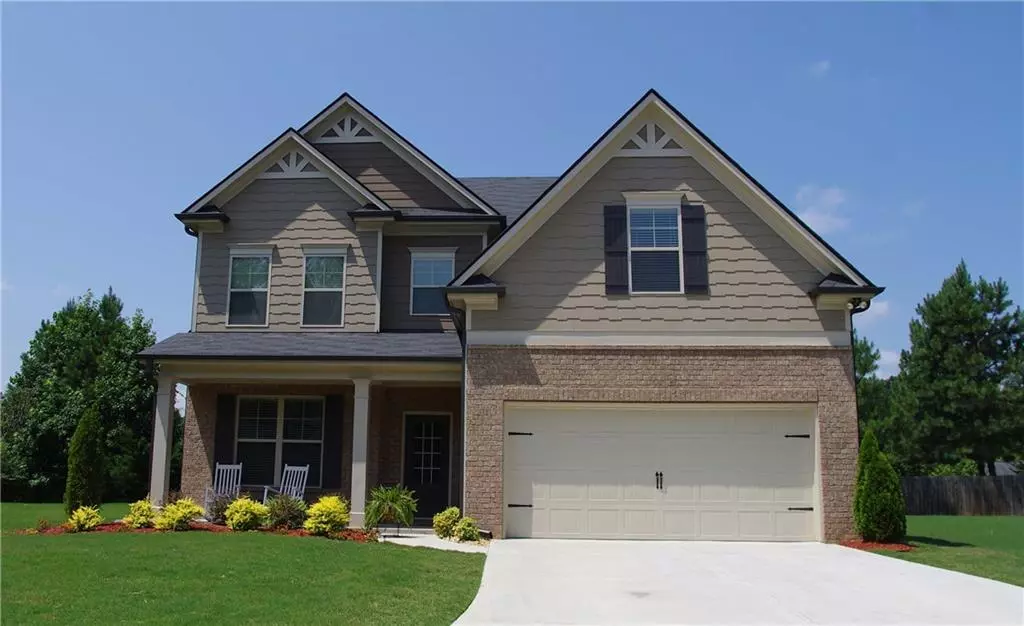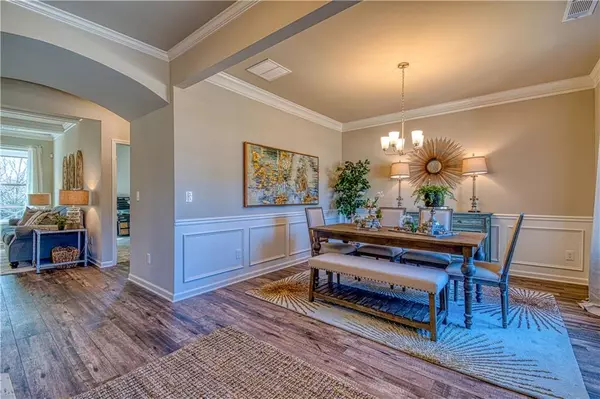$273,455
$272,405
0.4%For more information regarding the value of a property, please contact us for a free consultation.
4 Beds
3 Baths
2,580 SqFt
SOLD DATE : 10/04/2019
Key Details
Sold Price $273,455
Property Type Single Family Home
Sub Type Single Family Residence
Listing Status Sold
Purchase Type For Sale
Square Footage 2,580 sqft
Price per Sqft $105
Subdivision Brighton Park
MLS Listing ID 6564602
Sold Date 10/04/19
Style Traditional
Bedrooms 4
Full Baths 3
HOA Fees $500
Originating Board FMLS API
Year Built 2019
Annual Tax Amount $10
Tax Year 2019
Lot Size 10,890 Sqft
Property Description
Arlington-II 4BD/3BA w/ Media Room Upstairs! Guest Suite on Main w/Full Bath. Formal Dining. Great Room Opens to Kitchen with island, bar stool seating & walk-in pantry, granite counter tops & stainless appliances. Mud room with valet & opt. cubbies. Separate Breakfast Room. Upstairs has Master, 2 BDs, 2 BAs & Open Loft with Opt. to enclose with doors. Two Secondary Bedrooms share hall Jack & Jill bath. Master has double doors to bath with double vanity, separate enclosed shower, garden tub & spacious walk-in closet. Laundry Upstairs. Under Construction. Sample Images.
Location
State GA
County Jackson
Rooms
Other Rooms None
Basement None
Dining Room Separate Dining Room
Interior
Interior Features Disappearing Attic Stairs, Entrance Foyer, High Ceilings 9 ft Main, High Ceilings 9 ft Upper, Tray Ceiling(s), Walk-In Closet(s), Other
Heating Electric, Heat Pump, Zoned
Cooling Ceiling Fan(s), Central Air, Zoned
Flooring Carpet, Hardwood, Other
Fireplaces Number 1
Fireplaces Type Factory Built, Family Room, Gas Log
Laundry Laundry Room, Mud Room, Upper Level
Exterior
Exterior Feature Other
Parking Features Attached, Driveway, Garage
Garage Spaces 2.0
Fence None
Pool None
Community Features Homeowners Assoc, Near Shopping, Pool, Street Lights
Utilities Available Cable Available, Underground Utilities
View Other
Roof Type Composition
Building
Lot Description Level, Private
Story Two
Sewer Public Sewer
Water Public
New Construction No
Schools
Elementary Schools West Jackson
Middle Schools West Jackson
High Schools Jackson County Comprehensive
Others
Senior Community no
Ownership Fee Simple
Special Listing Condition None
Read Less Info
Want to know what your home might be worth? Contact us for a FREE valuation!

Our team is ready to help you sell your home for the highest possible price ASAP

Bought with Chapman Hall Realtors
"My job is to find and attract mastery-based agents to the office, protect the culture, and make sure everyone is happy! "
GET MORE INFORMATION
Request More Info








