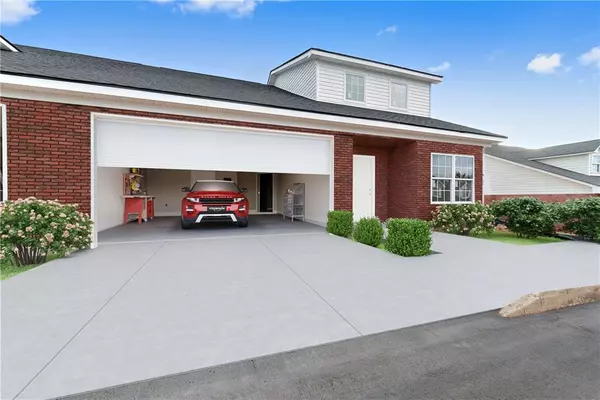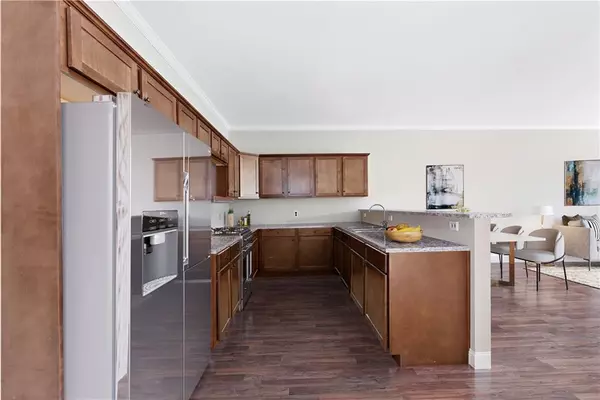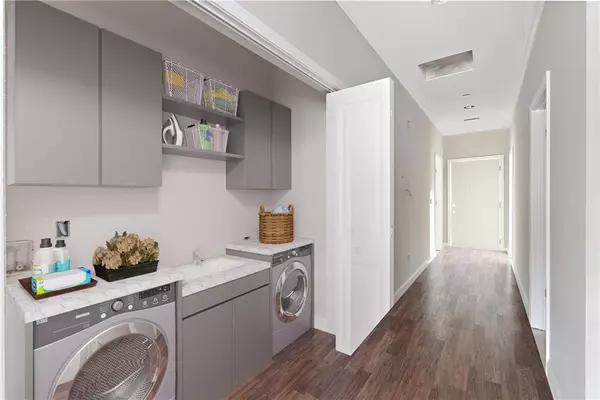$198,400
$199,900
0.8%For more information regarding the value of a property, please contact us for a free consultation.
3 Beds
3 Baths
1,943 SqFt
SOLD DATE : 12/19/2019
Key Details
Sold Price $198,400
Property Type Townhouse
Sub Type Townhouse
Listing Status Sold
Purchase Type For Sale
Square Footage 1,943 sqft
Price per Sqft $102
Subdivision Old Mill
MLS Listing ID 6079507
Sold Date 12/19/19
Style Townhouse
Bedrooms 3
Full Baths 3
Construction Status New Construction
HOA Fees $125
HOA Y/N Yes
Originating Board FMLS API
Year Built 2018
Tax Year 2018
Property Description
Price Improvement! 3 Bed/3 Bath town-home in beautiful Old Mill. Complete with Hardwoods through the open living space that flows in the custom kitchen complete w/ granite counters. Enjoy maintenance free living and spend your time at the pool or on the tennis courts instead of on the lawn mower! You will be hard pressed to find a better value for the amount of square footage, amenities and features anywhere!
$3500 Builder credit toward closing w/ one of our preferred lenders: Erin Stepp of Guild Mortgage or Shane Siniard of SWBC Mortgage
Location
State GA
County Gordon
Area 342 - Gordon County
Lake Name None
Rooms
Bedroom Description Master on Main
Other Rooms None
Basement None
Main Level Bedrooms 2
Dining Room Open Concept
Interior
Interior Features Disappearing Attic Stairs, High Ceilings 9 ft Main, High Speed Internet, Low Flow Plumbing Fixtures
Heating Forced Air, Heat Pump
Cooling Ceiling Fan(s), Central Air, Heat Pump
Flooring Carpet, Hardwood
Fireplaces Type None
Window Features Insulated Windows
Appliance Dishwasher, Electric Range, Electric Water Heater, Microwave
Laundry In Hall, In Kitchen
Exterior
Exterior Feature None
Garage Attached, Driveway
Garage Spaces 2.0
Fence None
Pool None
Community Features Clubhouse, Gated, Homeowners Assoc, Pool, Tennis Court(s)
Utilities Available Cable Available, Electricity Available
Roof Type Composition, Shingle
Accessibility Accessible Doors, Accessible Entrance, Accessible Full Bath, Accessible Kitchen, Accessible Washer/Dryer
Handicap Access Accessible Doors, Accessible Entrance, Accessible Full Bath, Accessible Kitchen, Accessible Washer/Dryer
Porch Patio
Parking Type Attached, Driveway
Total Parking Spaces 2
Building
Lot Description Front Yard, Landscaped
Story Two
Architectural Style Townhouse
Level or Stories Two
Structure Type Brick Front, Vinyl Siding
New Construction No
Construction Status New Construction
Schools
Elementary Schools Calhoun
Middle Schools Calhoun
High Schools Calhoun
Others
HOA Fee Include Insurance, Maintenance Grounds
Senior Community no
Restrictions false
Ownership Fee Simple
Special Listing Condition None
Read Less Info
Want to know what your home might be worth? Contact us for a FREE valuation!

Our team is ready to help you sell your home for the highest possible price ASAP

Bought with Samantha Lusk & Associates Realty, Inc.

"My job is to find and attract mastery-based agents to the office, protect the culture, and make sure everyone is happy! "
GET MORE INFORMATION
Request More Info








