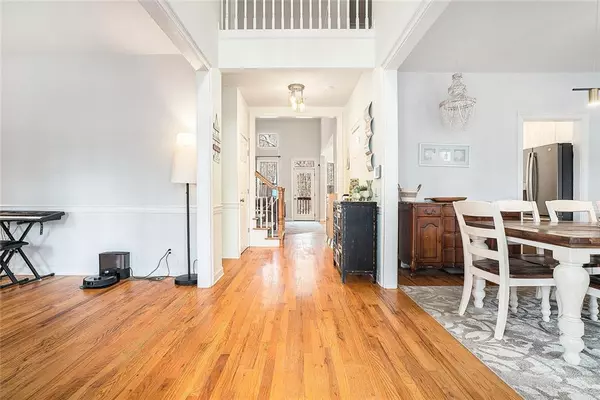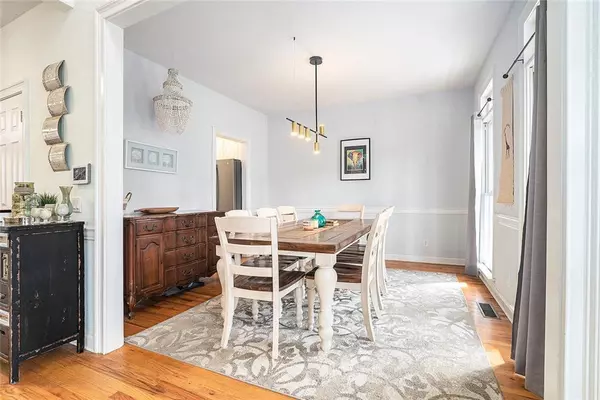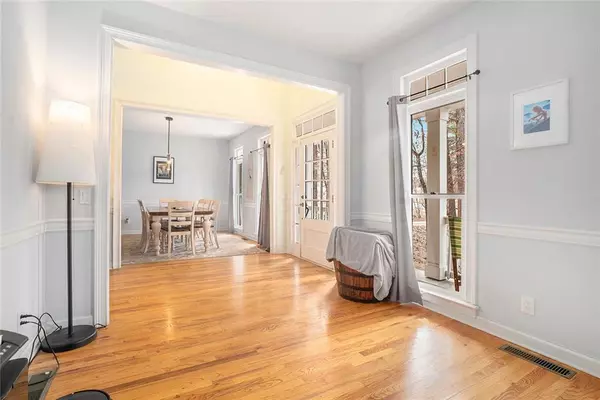5 Beds
3.5 Baths
3,480 SqFt
5 Beds
3.5 Baths
3,480 SqFt
Key Details
Property Type Single Family Home
Sub Type Single Family Residence
Listing Status Active
Purchase Type For Sale
Square Footage 3,480 sqft
Price per Sqft $126
Subdivision Cannonwolde
MLS Listing ID 7529847
Style Traditional
Bedrooms 5
Full Baths 3
Half Baths 1
Construction Status Resale
HOA Y/N No
Originating Board First Multiple Listing Service
Year Built 1989
Annual Tax Amount $5,091
Tax Year 2024
Lot Size 0.830 Acres
Acres 0.83
Property Sub-Type Single Family Residence
Property Description
This charming home has been meticulously maintained and upgraded, featuring:
? Fresh coat on floors for a polished look
? Brand new bathroom floors and updates
? Shampooed carpets throughout
? New retention walls enhancing the exterior
? Less than 5-year-old roof for peace of mind
Inside, you'll find formal living and dining rooms, a spacious eat-in kitchen, and a finished basement, perfect for entertaining, a home office, or a teen suite.
With access to community amenities like tennis, this home offers a perfect blend of comfort, style, and convenience. Schedule your tour today—this one won't last long!
Location
State GA
County Gwinnett
Lake Name None
Rooms
Bedroom Description None
Other Rooms None
Basement Partial
Dining Room None
Interior
Interior Features Double Vanity, High Ceilings 10 ft Main, Entrance Foyer 2 Story
Heating Forced Air
Cooling Central Air
Flooring Hardwood, Carpet
Fireplaces Number 1
Fireplaces Type Masonry
Window Features Insulated Windows
Appliance Dishwasher, Disposal, Gas Cooktop
Laundry In Basement
Exterior
Exterior Feature Other
Parking Features Attached, Garage Faces Side, Garage
Garage Spaces 3.0
Fence Back Yard
Pool None
Community Features Tennis Court(s)
Utilities Available Cable Available, Electricity Available, Phone Available, Water Available
Waterfront Description None
View Other
Roof Type Shingle,Other
Street Surface Paved
Accessibility None
Handicap Access None
Porch Front Porch, Deck
Total Parking Spaces 3
Private Pool false
Building
Lot Description Back Yard, Other
Story Three Or More
Foundation Raised
Sewer Septic Tank
Water Public
Architectural Style Traditional
Level or Stories Three Or More
Structure Type Other
New Construction No
Construction Status Resale
Schools
Elementary Schools Norton
Middle Schools Snellville
High Schools South Gwinnett
Others
Senior Community no
Restrictions false
Special Listing Condition None
Virtual Tour https://listings.nextdoorphotos.com/public/photos/174618876








