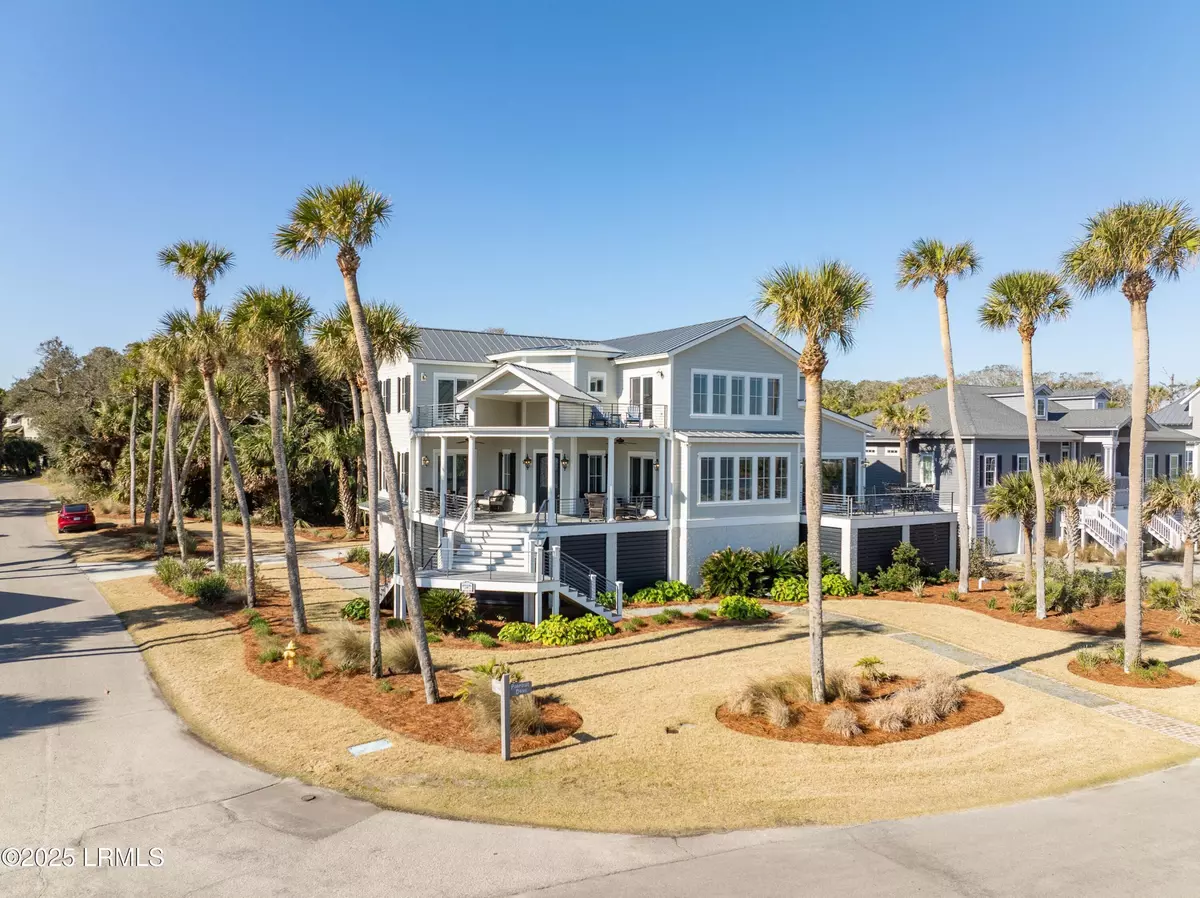4 Beds
6 Baths
3,745 SqFt
4 Beds
6 Baths
3,745 SqFt
Key Details
Property Type Single Family Home
Sub Type Single Family Residence
Listing Status Active
Purchase Type For Sale
Square Footage 3,745 sqft
Price per Sqft $666
MLS Listing ID 189061
Style Two Story
Bedrooms 4
Full Baths 5
Half Baths 1
Originating Board Lowcountry Regional MLS (Beaufort-Jasper County REALTORS®)
Year Built 2018
Lot Size 0.455 Acres
Acres 0.45
Lot Dimensions 19805.0
Property Sub-Type Single Family Residence
Property Description
Perched on a generous lot with space for a future carriage house, this home offers uninterrupted ocean views stretching from the south end of Hunting Island to the endless horizon beyond. Whether you're sipping morning coffee on one of the many porches or unwinding with a glass of wine as the waves roll in, you'll never tire of the ever-changing seascape. A grand double staircase welcomes you onto the expansive front porch, setting the stage for the elegance inside. Step through the foyer into a light-filled great room, where a thoughtfully designed open-concept layout connects you seamlessly to the chef's kitchen and dining area. High-end finishes and meticulous craftsmanship define every space,10-foot ceilings on the first floor, 9-foot ceilings above, exquisite crown molding, and gorgeous wide-plank luxury hardwood flooring throughout.
The kitchen is a dream for culinary enthusiasts, featuring a Wolf propane gas range, dual Wolf convection ovens, a Sub-Zero refrigerator/freezer, and even a built-in Sub-Zero wine cooler. A massive walk-in pantry, spacious laundry room, and a tucked-away office space add practicality to this beautifully designed home.
A generously sized guest suite on the main floor serves as a private retreat, complete with its own luxurious bathroom and direct access to the front porch perfect for visitors who will never want to leave. Upstairs, the master suite is a sanctuary, with a private oceanfront porch, a large walk-in closet with a convenient stackable washer/dryer, and a spa-like ensuite bath. Two additional guest bedrooms provide comfort and style, while a whimsical bunk room with a sliding barn door creates a magical space for children to dream and play.
Convenience is at the heart of this home, with an elevator that services all floors, making trips from the garage to the kitchen effortless. The lower level features an oversized two-car garage (with room for additional parking), a separate golf cart bay, a twin-shower changing area for post-beach refreshment, and ample storage. A whole-house generator ensures peace of mind, keeping essential systems running smoothly during any island storm.
Every detail of 497 Porpoise Drive has been carefully curated for relaxed coastal living, beautiful landscaping, a spacious driveway, and an energy-efficient design that keeps comfort and sustainability in perfect balance. This is more than a home; it's a place where memories are made, where the rhythm of the waves sets the pace of life, and where every day feels like a vacation.
Come experience the serenity of Fripp Island. This extraordinary oceanfront retreat is waiting for you.
Location
State SC
County Beaufort
Direction Pass through Fripp Security Gate and proceed to first stop sign. Turn left onto Remora and stay on Remora until intersects with Porpoise Drive. House is on your left with driveway off of Remora.
Interior
Heating Heat Pump
Cooling Heat Pump
Fireplaces Type Great Room
Fireplace Yes
Exterior
Exterior Feature Deck, Golf Cart Garage, Irrigation System, Porch, Propane Tank - Owned, Storm Windows/Doors, Thermo-Panes
Community Features Tennis Court(s), Fitness Center, Dock, Marina, Golf, Pool, Playground, Boat Landing, Boat Storage, Clubhouse, Walking Trail, Security Gate
Waterfront Description Oceanview
Building
Foundation Elevated
Water Public
Architectural Style Two Story
Others
Tax ID R400-034-000-0450-0000
Acceptable Financing Cash, Conventional
Listing Terms Cash, Conventional








