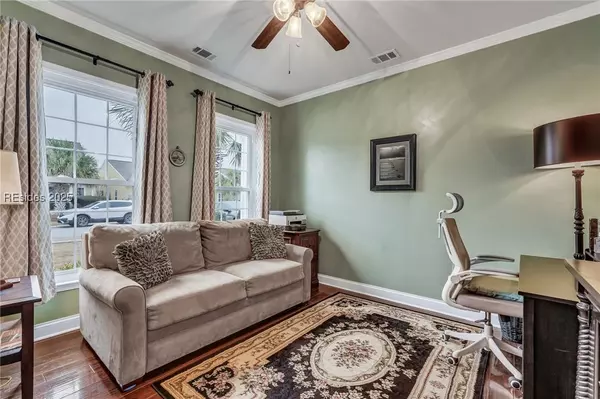2 Beds
2 Baths
2,209 SqFt
2 Beds
2 Baths
2,209 SqFt
Key Details
Property Type Single Family Home
Sub Type Single Family Residence
Listing Status Active
Purchase Type For Sale
Square Footage 2,209 sqft
Price per Sqft $289
Subdivision Mariners Cove
MLS Listing ID 450734
Style One Story
Bedrooms 2
Full Baths 2
Year Built 2013
Property Sub-Type Single Family Residence
Property Description
Location
State SC
County Jasper
Area Sun City/Riverbend
Interior
Interior Features Attic, Wet Bar, Tray Ceiling(s), Ceiling Fan(s), Main Level Primary, Multiple Closets, Permanent Attic Stairs, Smooth Ceilings, Separate Shower, Window Treatments, Entrance Foyer, Eat-in Kitchen, Pantry
Heating Central, Gas
Cooling Central Air, Electric
Flooring Carpet, Engineered Hardwood, Tile
Furnishings Unfurnished
Window Features Other,Window Treatments
Appliance Convection Oven, Dryer, Dishwasher, Disposal, Gas Range, Microwave, Refrigerator, Self Cleaning Oven, Wine Cooler, Washer
Exterior
Exterior Feature Sprinkler/Irrigation, Paved Driveway, Porch, Patio, Rain Gutters, Storm/Security Shutters
Parking Features Garage, Two Car Garage, Oversized
Garage Spaces 2.0
Pool Gas Heat, Heated, Lap, Community
Amenities Available Bocce Court, Clubhouse, Dog Park, Fitness Center, Gas, Golf Course, Garden Area, Pickleball, Pool, Restaurant, Guard, Tennis Court(s), Trail(s)
View Y/N true
View Landscaped, Lagoon
Roof Type Asphalt
Porch Rear Porch, Enclosed, Patio, Porch
Garage true
Building
Lot Description < 1/4 Acre
Story 1
Water Public
Structure Type Composite Siding
Others
Senior Community true
Security Features Smoke Detector(s)
Acceptable Financing Cash, Conventional
Listing Terms Cash, Conventional
Special Listing Condition None
Pets Allowed Yes








