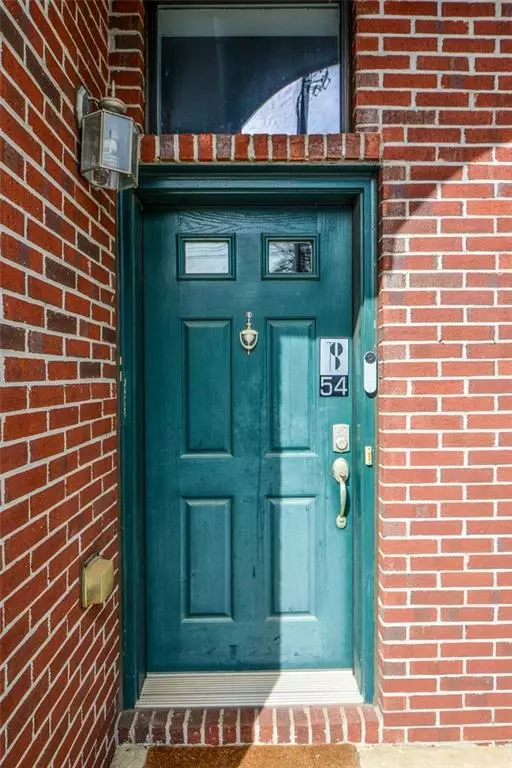2 Beds
2.5 Baths
1,227 SqFt
2 Beds
2.5 Baths
1,227 SqFt
Key Details
Property Type Condo
Sub Type Condominium
Listing Status Active
Purchase Type For Rent
Square Footage 1,227 sqft
Subdivision South Park Lofts
MLS Listing ID 7524916
Style Contemporary,Loft,Patio Home
Bedrooms 2
Full Baths 2
Half Baths 1
HOA Y/N No
Originating Board First Multiple Listing Service
Year Built 2005
Available Date 2025-04-01
Lot Size 609 Sqft
Acres 0.014
Property Sub-Type Condominium
Property Description
Location
State GA
County Fulton
Lake Name None
Rooms
Bedroom Description Roommate Floor Plan
Other Rooms None
Basement Driveway Access, Full, Unfinished, Interior Entry
Dining Room Separate Dining Room, Open Concept
Interior
Interior Features Low Flow Plumbing Fixtures, High Ceilings 9 ft Main, Double Vanity, High Speed Internet, Entrance Foyer, His and Hers Closets, Walk-In Closet(s)
Heating Forced Air, Electric, Zoned
Cooling Ceiling Fan(s), Heat Pump, Zoned, Central Air
Flooring Carpet, Ceramic Tile, Hardwood
Fireplaces Type None
Window Features Insulated Windows
Appliance Dishwasher, Disposal, Electric Range, Refrigerator, Range Hood, Washer, Dryer, Electric Water Heater
Laundry Common Area, Upper Level
Exterior
Exterior Feature Private Entrance, Courtyard
Parking Features Garage Faces Front, On Street, Attached, Drive Under Main Level, Garage, Level Driveway, Storage
Garage Spaces 1.0
Fence Back Yard, Privacy, Wood
Pool Gunite, Heated, In Ground
Community Features Near Beltline, Homeowners Assoc
Utilities Available Cable Available, Sewer Available, Water Available, Electricity Available, Phone Available, Underground Utilities
Waterfront Description None
View City
Roof Type Composition,Shingle
Street Surface Asphalt
Accessibility None
Handicap Access None
Porch Patio, Rear Porch
Total Parking Spaces 1
Private Pool false
Building
Lot Description Level, Landscaped
Story Three Or More
Architectural Style Contemporary, Loft, Patio Home
Level or Stories Three Or More
Structure Type Brick Front,Cement Siding
New Construction No
Schools
Elementary Schools Burgess-Peterson
Middle Schools Martin L. King Jr.
High Schools Maynard Jackson
Others
Senior Community no
Tax ID 14 001300051769
Virtual Tour https://url.usb.m.mimecastprotect.com/s/5V9gC4WnDZtRlN0EpuOf9T4iY7s?domain=homescenes.com








