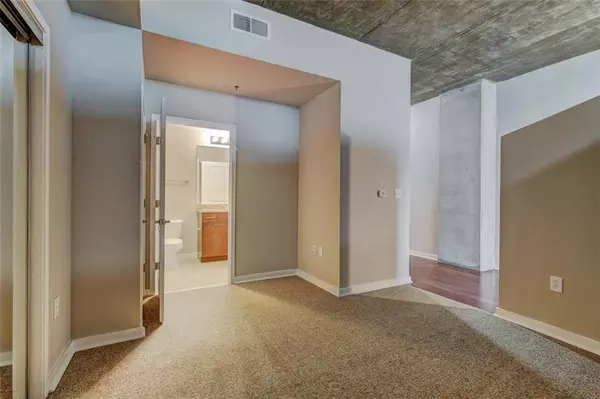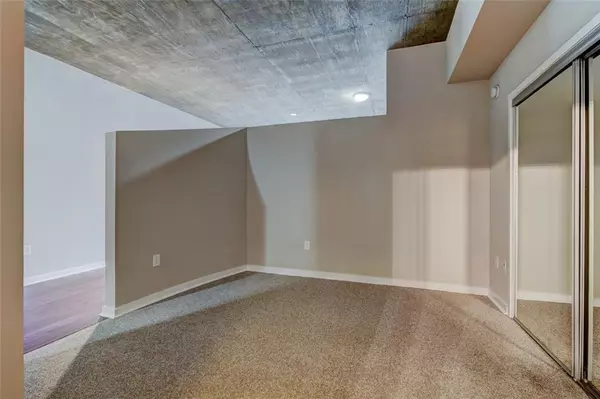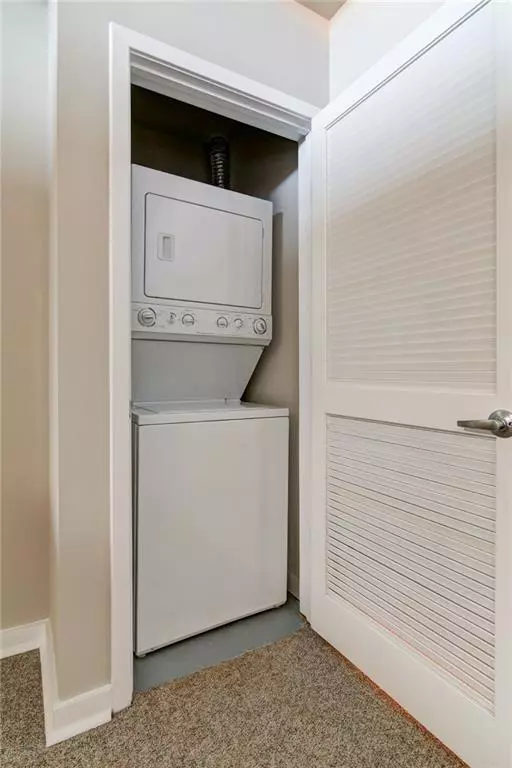1 Bed
1 Bath
698 SqFt
1 Bed
1 Bath
698 SqFt
Key Details
Property Type Condo
Sub Type Condominium
Listing Status Active
Purchase Type For Rent
Square Footage 698 sqft
Subdivision Realm
MLS Listing ID 7524328
Style Other
Bedrooms 1
Full Baths 1
HOA Y/N No
Originating Board First Multiple Listing Service
Year Built 2005
Available Date 2025-03-05
Lot Size 696 Sqft
Acres 0.016
Property Sub-Type Condominium
Property Description
Sleek Resort Style Amenities include, 24/7 Concierge, Complimentary Gigabit High Speed Internet, Salt Water Pool, Outdoor Gas Grill, Outdoor Dining + Lounge Seating, Outdoor Firepit, 2 Story Gym with Weight and Cardio Room, 2 Clubrooms with and 1 Person Work Spaces and on site Pet Walk. EASY WALK to Marta, Shopping, Dining & Nightlife, and Path 400.
Location
State GA
County Fulton
Lake Name None
Rooms
Bedroom Description Studio
Other Rooms None
Basement None
Main Level Bedrooms 1
Dining Room Open Concept
Interior
Interior Features Other
Heating Central
Cooling Central Air
Flooring Hardwood
Fireplaces Type None
Window Features Double Pane Windows
Appliance Dishwasher, Dryer, Disposal, Washer, Electric Range, Refrigerator
Laundry Laundry Closet
Exterior
Exterior Feature Other, Gas Grill
Parking Features Assigned, Parking Pad
Fence None
Pool In Ground
Community Features Barbecue, Concierge, Clubhouse, Dog Park, Fitness Center
Utilities Available Electricity Available, Cable Available, Natural Gas Available, Phone Available, Sewer Available, Water Available
Waterfront Description None
View City
Roof Type Other
Street Surface Asphalt,Concrete
Accessibility None
Handicap Access None
Porch None
Total Parking Spaces 1
Private Pool false
Building
Lot Description Other
Story One
Architectural Style Other
Level or Stories One
Structure Type Other
New Construction No
Schools
Elementary Schools Sarah Rawson Smith
Middle Schools Willis A. Sutton
High Schools North Atlanta
Others
Senior Community no








