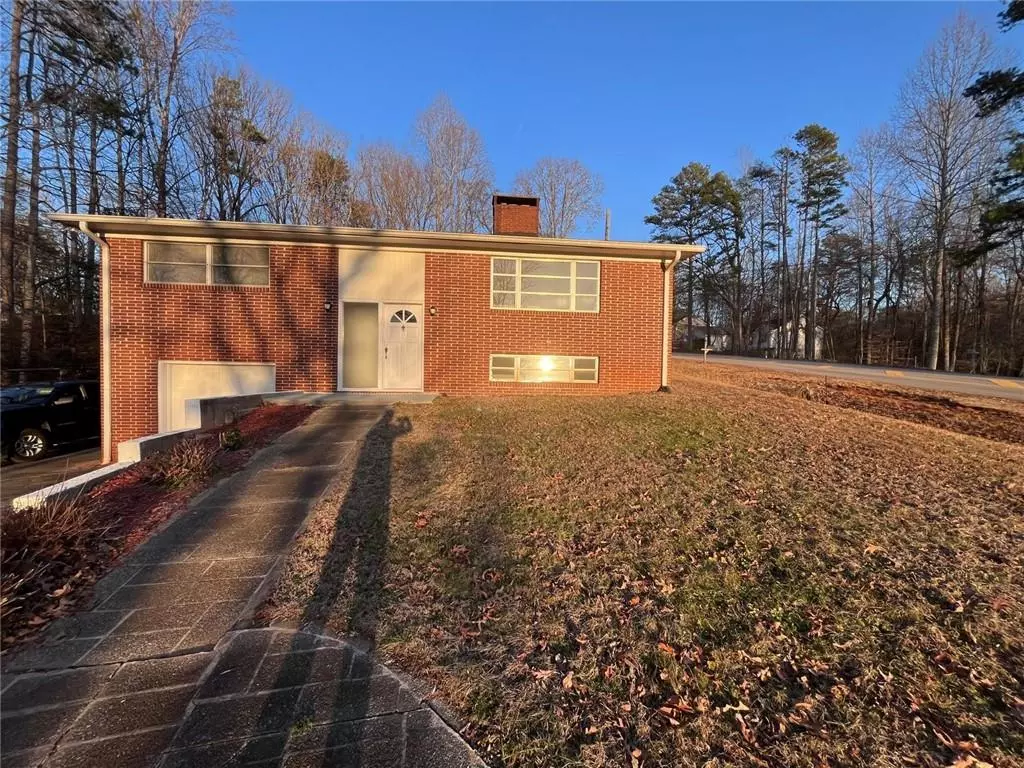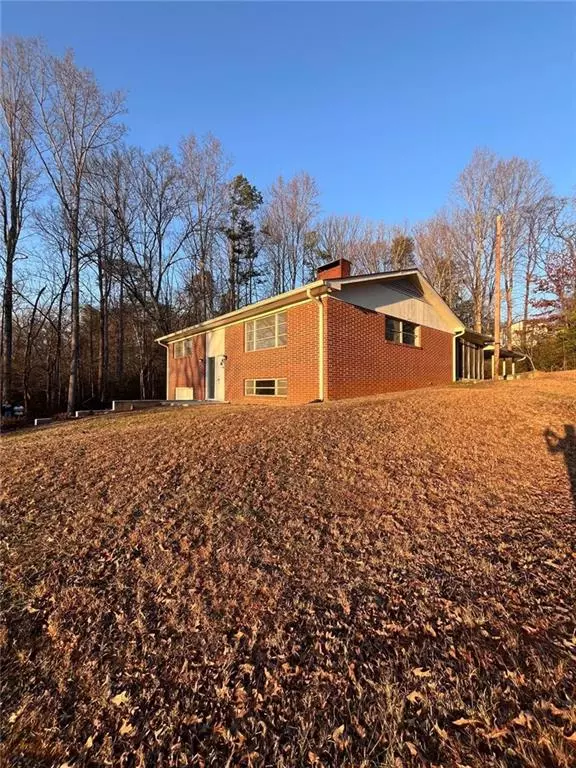4 Beds
2 Baths
2,351 SqFt
4 Beds
2 Baths
2,351 SqFt
Key Details
Property Type Single Family Home
Sub Type Single Family Residence
Listing Status Active
Purchase Type For Sale
Square Footage 2,351 sqft
Price per Sqft $148
MLS Listing ID 7522517
Style Traditional
Bedrooms 4
Full Baths 2
Construction Status Resale
HOA Y/N No
Originating Board First Multiple Listing Service
Year Built 1960
Annual Tax Amount $2,569
Tax Year 2024
Lot Size 1.330 Acres
Acres 1.33
Property Description
Traditional property with 1.33 acre with large spaces, ideal for families and friends, it has 4 bedrooms and 2 full bathrooms, perfect for your comfort. Imagine waking up every morning surrounded by nature and enjoying a relaxing atmosphere! Close to groceries store and more For this attractive price Don't miss this unique opportunity!
Location
State GA
County Hall
Lake Name None
Rooms
Bedroom Description None
Other Rooms None
Basement Bath/Stubbed, Daylight, Exterior Entry, Finished Bath
Main Level Bedrooms 3
Dining Room Open Concept
Interior
Interior Features Other
Heating Central, Forced Air
Cooling Ceiling Fan(s), Central Air
Flooring Ceramic Tile, Hardwood
Fireplaces Number 1
Fireplaces Type Family Room
Window Features None
Appliance Dishwasher, Electric Range, Refrigerator
Laundry In Basement
Exterior
Exterior Feature None
Parking Features Carport, Garage
Garage Spaces 1.0
Fence None
Pool None
Community Features None
Utilities Available Underground Utilities, Water Available
Waterfront Description None
View Other
Roof Type Composition,Shingle
Street Surface Asphalt
Accessibility None
Handicap Access None
Porch Enclosed
Private Pool false
Building
Lot Description Back Yard, Landscaped
Story One
Foundation Concrete Perimeter
Sewer Public Sewer
Water Public
Architectural Style Traditional
Level or Stories One
Structure Type Brick 4 Sides
New Construction No
Construction Status Resale
Schools
Elementary Schools Mount Vernon
Middle Schools North Hall
High Schools North Hall
Others
Senior Community no
Restrictions false
Special Listing Condition None








