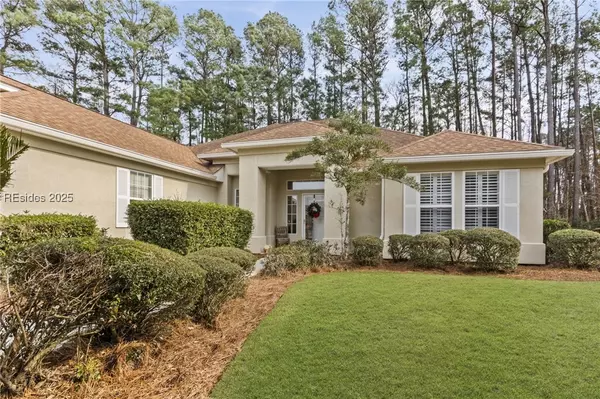3 Beds
2.5 Baths
2,029 SqFt
3 Beds
2.5 Baths
2,029 SqFt
Key Details
Property Type Single Family Home
Sub Type Single Family Residence
Listing Status Active
Purchase Type For Sale
Square Footage 2,029 sqft
Price per Sqft $245
Subdivision Duke Of Bft Village/Plat Viii
MLS Listing ID 450509
Style One Story
Bedrooms 3
Full Baths 2
Half Baths 1
Year Built 1998
Property Sub-Type Single Family Residence
Property Description
Location
State SC
County Beaufort
Area Sun City/Riverbend
Interior
Interior Features Attic, Ceiling Fan(s), Fireplace, Handicap Access, Main Level Primary, Pull Down Attic Stairs, Smooth Ceilings, Wired for Data, Window Treatments, Entrance Foyer, Eat-in Kitchen, Pantry
Heating Central, Gas
Cooling Central Air, Electric
Flooring Carpet, Tile, Wood
Furnishings Unfurnished
Window Features Bay Window(s),Insulated Windows,Window Treatments
Appliance Convection Oven, Dryer, Dishwasher, Disposal, Microwave, Refrigerator, Self Cleaning Oven, Washer
Exterior
Exterior Feature Enclosed Porch, Handicap Accessible, Sprinkler/Irrigation, Paved Driveway, Porch, Patio, Rain Gutters, Storm/Security Shutters
Parking Features Garage, Two Car Garage, Golf Cart Garage, Oversized
Garage Spaces 2.0
Pool Community, Gas Heat, Heated, Lap
View Y/N true
View Landscaped, Trees/Woods
Roof Type Asphalt
Porch Rear Porch, Patio, Porch, Screened
Garage true
Building
Lot Description < 1/4 Acre
Story 1
Water Public
Structure Type Composite Siding,Stucco
Others
Senior Community true
Security Features Smoke Detector(s)
Acceptable Financing Cash, Conventional, 1031 Exchange
Listing Terms Cash, Conventional, 1031 Exchange
Special Listing Condition None








