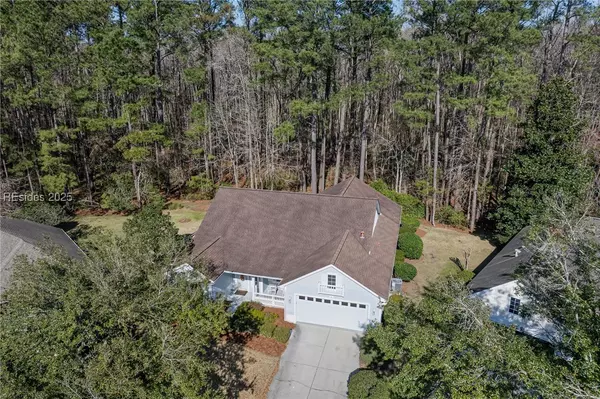3 Beds
2 Baths
2,302 SqFt
3 Beds
2 Baths
2,302 SqFt
Key Details
Property Type Single Family Home
Sub Type Single Family Residence
Listing Status Active
Purchase Type For Sale
Square Footage 2,302 sqft
Price per Sqft $225
Subdivision Duke Of Bft Village/Plat Viii
MLS Listing ID 449606
Style One Story
Bedrooms 3
Full Baths 2
Year Built 1999
Property Sub-Type Single Family Residence
Property Description
Location
State SC
County Beaufort
Area Sun City/Riverbend
Interior
Interior Features Built-in Features, Ceiling Fan(s), Main Level Primary, Multiple Closets, New Paint, Entrance Foyer
Heating Central
Cooling Central Air
Flooring Carpet, Tile, Wood
Furnishings Unfurnished
Window Features Other
Appliance Dryer, Dishwasher, Disposal, Microwave, Oven, Range, Refrigerator, Washer
Exterior
Exterior Feature Enclosed Porch, Paved Driveway, Patio, Rain Gutters
Parking Features Driveway, Garage, Two Car Garage
Garage Spaces 2.0
Pool Community
Amenities Available Bocce Court, Clubhouse, Dog Park, Fitness Center, Golf Course, Garden Area, Picnic Area, Pickleball, Pool, Restaurant, Guard, Tennis Court(s), Trail(s)
View Y/N true
View Trees/Woods
Roof Type Asphalt
Porch Front Porch, Patio, Porch, Screened
Garage true
Building
Lot Description < 1/4 Acre
Story 1
Water Public
Structure Type Vinyl Siding
Others
Senior Community true
Acceptable Financing Cash, Conventional
Listing Terms Cash, Conventional
Special Listing Condition None
Virtual Tour https://www.boxbrownie.com/360/?c=827f04d491ae3f1f00435d9c0f31b9c727566bc9&ub=1








