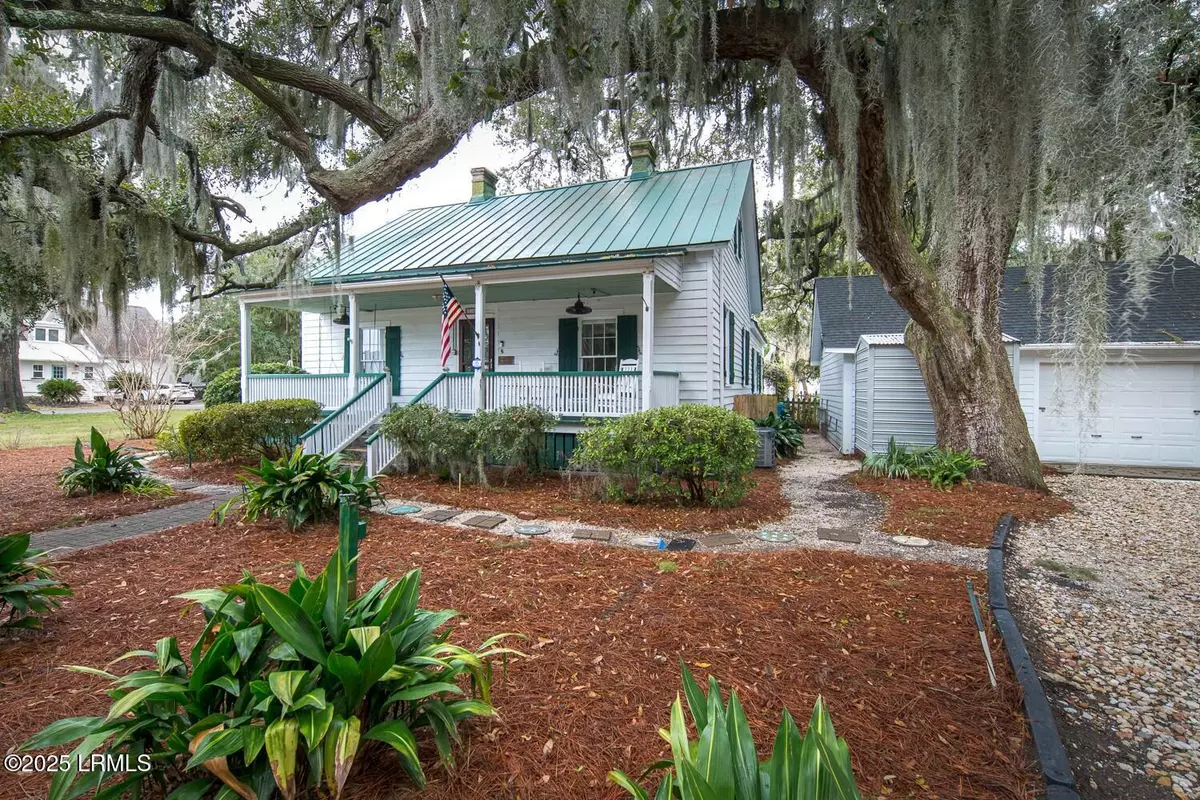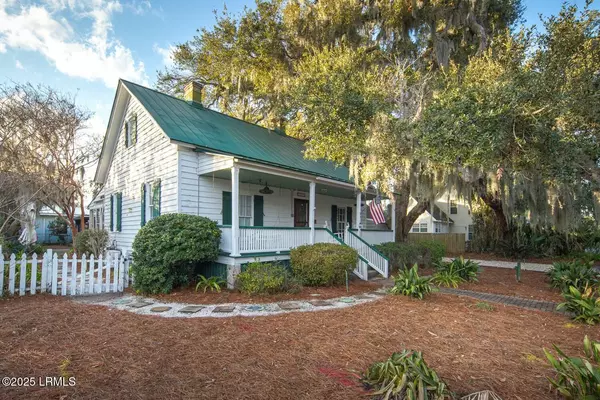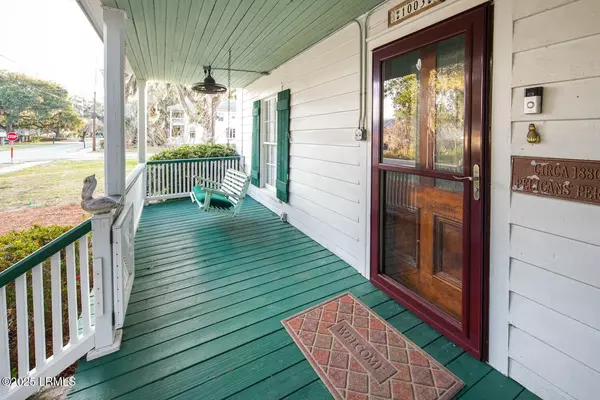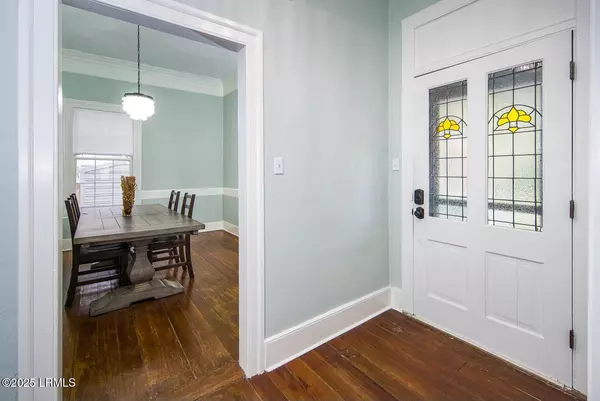4 Beds
4 Baths
2,750 SqFt
4 Beds
4 Baths
2,750 SqFt
Key Details
Property Type Single Family Home
Sub Type Single Family Residence
Listing Status Active
Purchase Type For Sale
Square Footage 2,750 sqft
Price per Sqft $345
MLS Listing ID 188614
Style Ranch
Bedrooms 4
Full Baths 3
Half Baths 1
Originating Board Lowcountry Regional MLS (Beaufort-Jasper County REALTORS®)
Year Built 1880
Lot Size 6,534 Sqft
Acres 0.15
Lot Dimensions 6534.0
Property Sub-Type Single Family Residence
Property Description
Pelican Perch is being offered furnished, with some exceptions, making it a truly turnkey opportunity. The seperate ADU is perfect for a possible rental as well as the main house. This home boasts over 2750 sq ft which makes this home one of the largest homes available on the market in historical Port Royal. Modern comforts abound, with three separate heat and air systems and two water heaters, while the home's historic charm shines through in every detail. A fully fenced yard boasts lush landscaping, including oakleaf hydrangeas, azaleas, and lilies, creating a serene and picturesque setting.
The beautiful Lowcountry front porch is perfect to relax and take in the wonderful breezes of the water all year long. Entering the front door the traditional central hall floor plan showcases exquisite antique pine floors, soaring eleven-foot ceilings, and intricate details such as antique doors and recently updated chandeliers. Four antique fireplaces, all converted to gas, bring warmth and character to the inviting living spaces. The first floor includes two bedrooms, a full bath (additional en-suite plumbing available in the back bedroom closet), a half bath in the laundry room, a well-equipped kitchen, and a sun-filled enclosed porch overlooking the backyard. Downstairs in the main house a new HVAC system was installed in 2024 and the interior was completely painted as well.
Upstairs, the updated primary suite serves as a peaceful retreat. The suite features a clawfoot tub, a tiled shower, and brand-new wall paneling and 2 new vanities. The oversized walk-in closet provides ample storage, while the bedroom benefits from its own dedicated heating and air system and water heater. The white beadboard-paneled staircase leading to this space exudes classic charm, and new attic fans help maintain comfortable temperatures throughout.
This home features an oversized detached garage that offers ample space and functionality. With built-in workshop areas and additional rafter storage, it's perfect for projects, hobbies, or extra storage needs. While a large oak tree graces the front of the left side of the garage, limiting it to a single bay door, the interior provides the capacity of a two-car garage, ensuring plenty of room for vehicles, tools, and equipment.
Surrounded by majestic live oaks and ideally situated near the river, the beach, a boat landing, local festivals, restaurants and shops, Pelican's Perch offers an unmatched location. Despite its proximity to waterways, the home is not in a flood zone. Sands Beach is 2 blocks away, 3 restaurants literally around the corner and shops only 1 block away.
Owned by a licensed Realtor, the family originally planned a full renovation that would merge the historic layout with modern updates. Plans for this renovation, designed by Allison Ramsey Architects, are available for viewing and purchase.
Don't miss the chance to own this extraordinary home and become part of Port Royal's rich history.
*Taxes are based off non-primary home. They will be less for primary dwelling. See Documents for more information. This material is based upon information, which we consider reliable, but because it has been supplied by third parties, we cannot represent that it is accurate or complete, and it should not be relied upon as such.
Location
State SC
County Beaufort
Direction Take Paris Ave towards the river. Turn Left on 10th Ave. Take the next Right on London Ave. Home of Right.
Interior
Heating Electric, Ductless, Central, Heat Pump
Cooling Electric, Ductless, Central Air, Whole House Fan
Fireplaces Type Family Room, Living Room, Master Bedroom, Dining Room
Fireplace Yes
Exterior
Exterior Feature Storage, Rain Gutters, Patio, Screened Porch
Community Features Dock
Waterfront Description None
Building
Foundation Crawl
Water Public, Private
Architectural Style Ranch
Others
Tax ID R110-011-000-0038-0000
Acceptable Financing Cash, Conventional
Listing Terms Cash, Conventional








