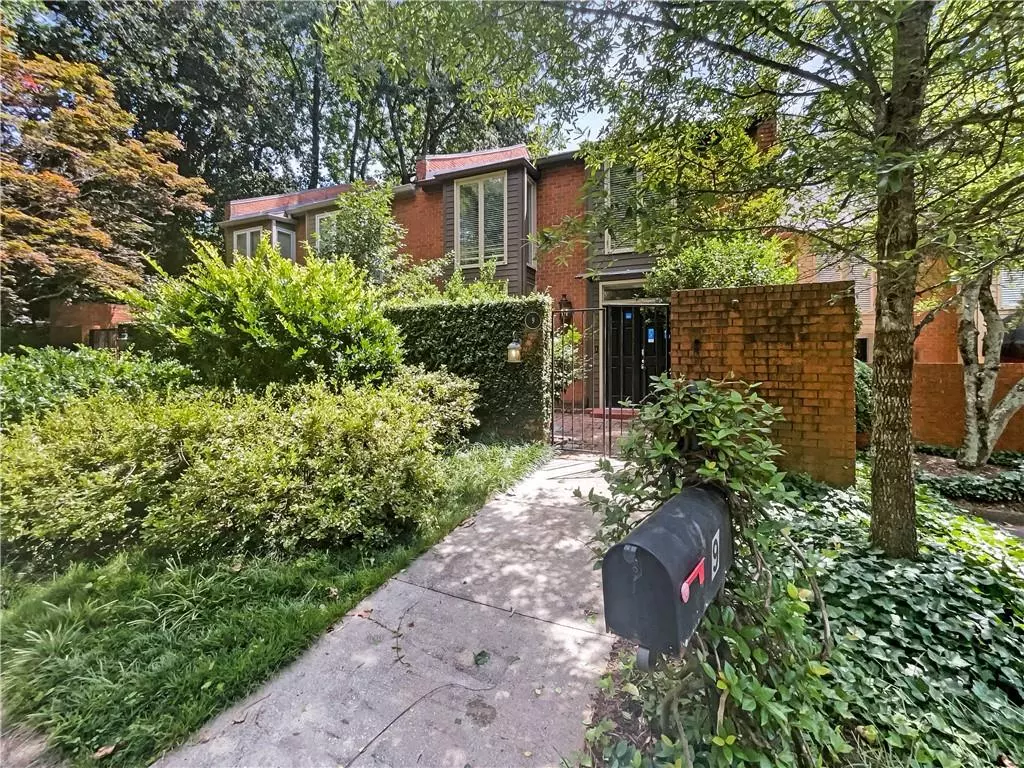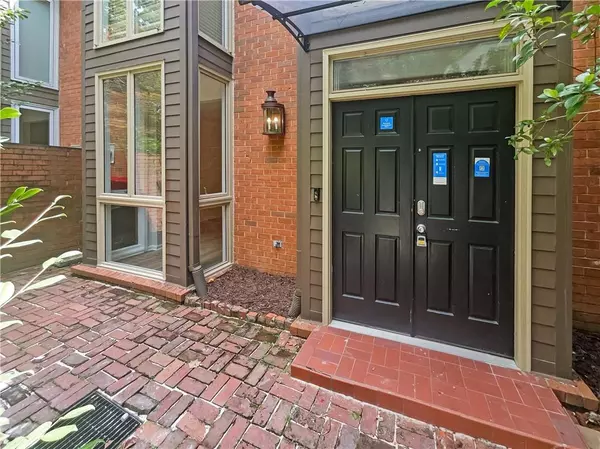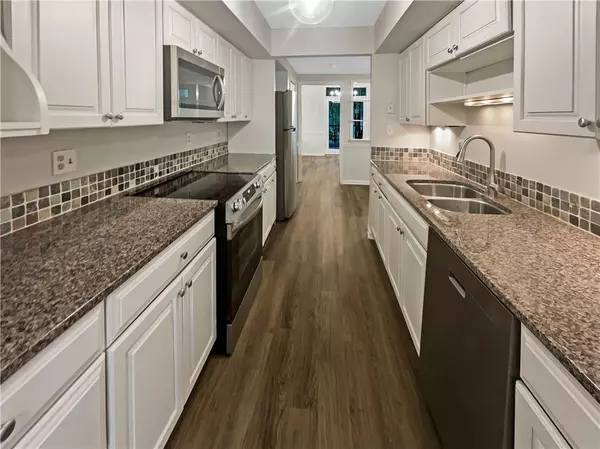3 Beds
2.5 Baths
2,398 SqFt
3 Beds
2.5 Baths
2,398 SqFt
Key Details
Property Type Condo
Sub Type Condominium
Listing Status Active
Purchase Type For Sale
Square Footage 2,398 sqft
Price per Sqft $176
Subdivision Willow Glen
MLS Listing ID 7514421
Style Townhouse,Traditional
Bedrooms 3
Full Baths 2
Half Baths 1
Construction Status Resale
HOA Fees $846
HOA Y/N Yes
Originating Board First Multiple Listing Service
Year Built 1973
Annual Tax Amount $3,885
Tax Year 2024
Lot Size 2,400 Sqft
Acres 0.0551
Property Description
Location
State GA
County Fulton
Lake Name None
Rooms
Bedroom Description Other
Other Rooms None
Basement None
Dining Room Open Concept
Interior
Interior Features Double Vanity, Entrance Foyer, High Ceilings 9 ft Main, High Ceilings 9 ft Upper, High Speed Internet, Walk-In Closet(s)
Heating Central
Cooling Central Air
Flooring Carpet, Hardwood
Fireplaces Number 1
Fireplaces Type Family Room
Window Features Insulated Windows
Appliance Dishwasher, Electric Range, Electric Water Heater, Microwave
Laundry In Hall, Upper Level
Exterior
Exterior Feature Courtyard, Private Entrance
Parking Features None
Fence Wrought Iron
Pool None
Community Features Clubhouse, Homeowners Assoc, Near Schools, Near Shopping, Pool, Street Lights, Tennis Court(s)
Utilities Available Cable Available, Electricity Available, Phone Available, Water Available
Waterfront Description None
View Other
Roof Type Composition,Shingle
Street Surface Asphalt,Paved
Accessibility None
Handicap Access None
Porch Patio
Total Parking Spaces 2
Private Pool false
Building
Lot Description Zero Lot Line
Story Two
Foundation Slab
Sewer Public Sewer
Water Public
Architectural Style Townhouse, Traditional
Level or Stories Two
Structure Type Brick Front
New Construction No
Construction Status Resale
Schools
Elementary Schools High Point
Middle Schools Ridgeview Charter
High Schools Riverwood International Charter
Others
HOA Fee Include Insurance,Maintenance Grounds,Sewer,Swim,Termite,Tennis,Trash,Water
Senior Community no
Restrictions false
Tax ID 17 006800060338
Ownership Condominium
Acceptable Financing Cash, Conventional, VA Loan
Listing Terms Cash, Conventional, VA Loan
Financing no
Special Listing Condition None








