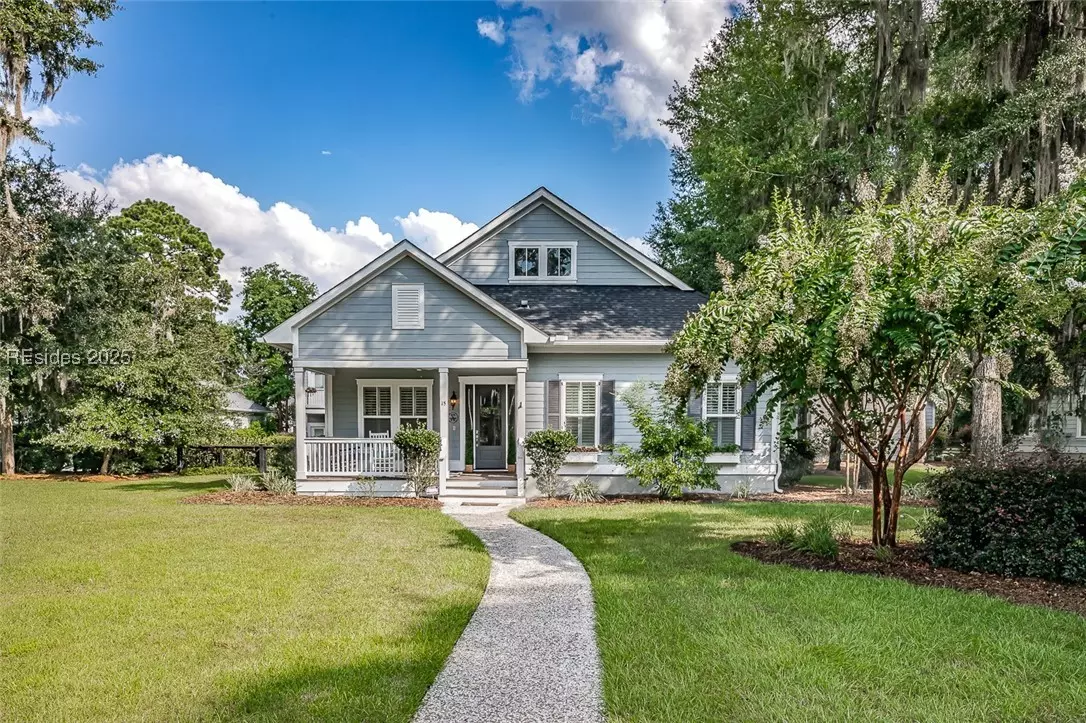3 Beds
2 Baths
2,746 SqFt
3 Beds
2 Baths
2,746 SqFt
Key Details
Property Type Single Family Home
Sub Type Single Family Residence
Listing Status Active
Purchase Type For Sale
Square Footage 2,746 sqft
Price per Sqft $355
Subdivision Coosaw Point
MLS Listing ID 450046
Style One Story
Bedrooms 3
Full Baths 2
Year Built 2016
Property Sub-Type Single Family Residence
Property Description
Location
State SC
County Beaufort
Area Lady'S Island
Interior
Interior Features Ceiling Fan(s), Main Level Primary, Unfinished Walls, Entrance Foyer, Eat-in Kitchen
Heating Central, Heat Pump
Cooling Central Air, Electric, Heat Pump
Flooring Carpet, Tile, Wood
Furnishings Unfurnished
Appliance Dishwasher, Disposal, Gas Range, Microwave, Refrigerator
Exterior
Exterior Feature Sprinkler/Irrigation, Porch, Propane Tank - Leased
Parking Features Garage, Two Car Garage
Garage Spaces 2.0
Pool Community
View Y/N true
View Trees/Woods
Roof Type Asphalt
Porch Rear Porch, Front Porch, Patio, Screened
Garage true
Building
Lot Description 1/4 to 1/2 Acre Lot
Story 1
Water Public
Structure Type Composite Siding
Others
Acceptable Financing Cash, Conventional
Listing Terms Cash, Conventional
Special Listing Condition None








