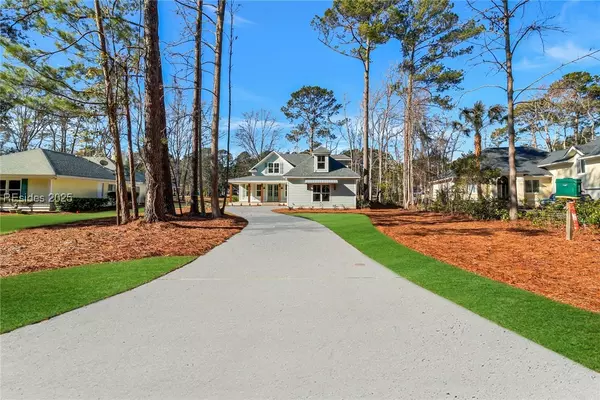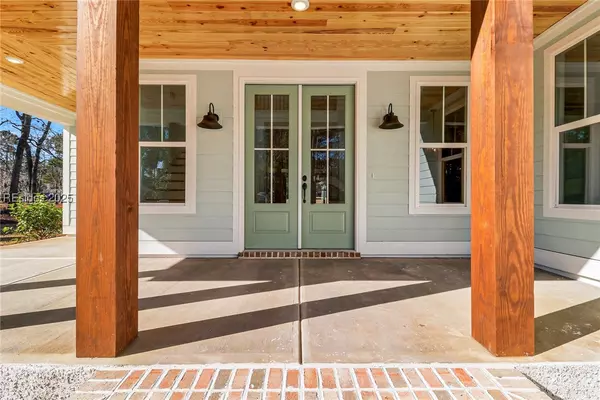4 Beds
3 Baths
3,058 SqFt
4 Beds
3 Baths
3,058 SqFt
Key Details
Property Type Single Family Home
Sub Type Single Family Residence
Listing Status Under Contract
Purchase Type For Sale
Square Footage 3,058 sqft
Price per Sqft $302
Subdivision A/Rose Hill
MLS Listing ID 449265
Style Two Story
Bedrooms 4
Full Baths 3
Construction Status true
Year Built 2024
Property Sub-Type Single Family Residence
Property Description
Location
State SC
County Beaufort
Area Rose Hill
Interior
Interior Features Attic, Ceiling Fan(s), Cathedral Ceiling(s), High Ceilings, Main Level Primary, Multiple Closets, Smooth Ceilings, Separate Shower, Vaulted Ceiling(s), Atrium, Entrance Foyer, Eat-in Kitchen, In-Law Floorplan, New Paint
Heating Central
Cooling Central Air
Flooring Engineered Hardwood
Furnishings Unfurnished
Window Features Impact Glass
Appliance Dishwasher, Microwave, Oven, Range, Refrigerator
Exterior
Exterior Feature Enclosed Porch, Handicap Accessible, Sprinkler/Irrigation, Paved Driveway, Porch, Patio
Parking Features Garage, Two Car Garage
Garage Spaces 2.0
Pool Community
Amenities Available Boat Ramp, Business Center, Clubhouse, Dog Park, Playground, Pickleball, Pool, RV/Boat Storage, Restaurant, Guard, Tennis Court(s), Trail(s)
View Y/N true
View Golf Course, Lagoon
Roof Type Asphalt,Metal
Porch Rear Porch, Front Porch, Patio, Porch, Screened
Garage true
Building
Lot Description 1/4 to 1/2 Acre Lot
Story 2
Water Public
Structure Type Fiber Cement
New Construction true
Construction Status true
Others
Acceptable Financing Cash, Conventional
Listing Terms Cash, Conventional
Special Listing Condition None








