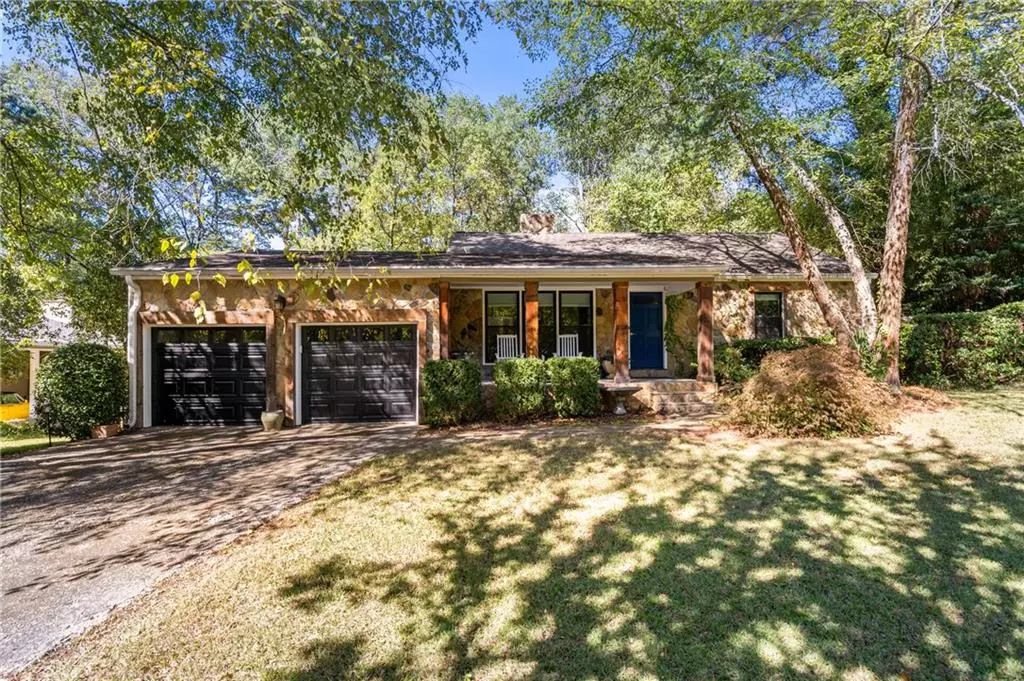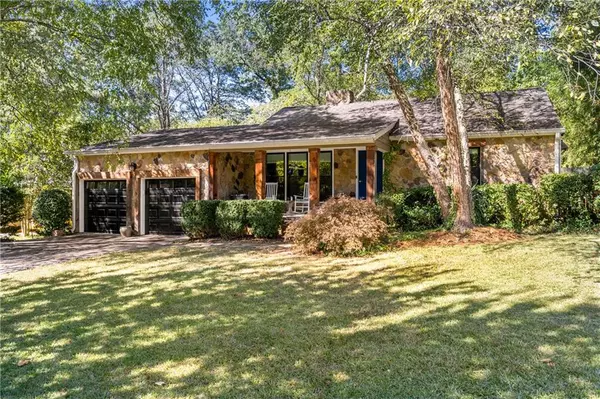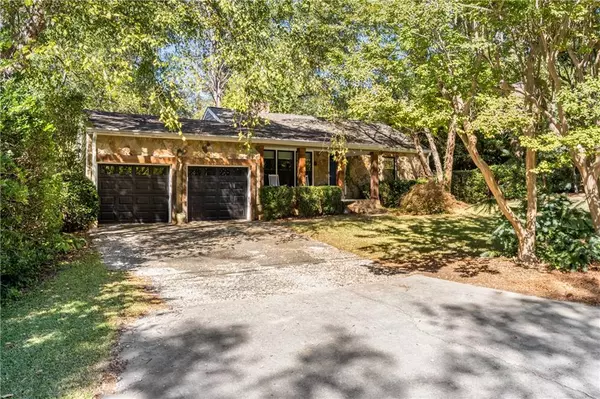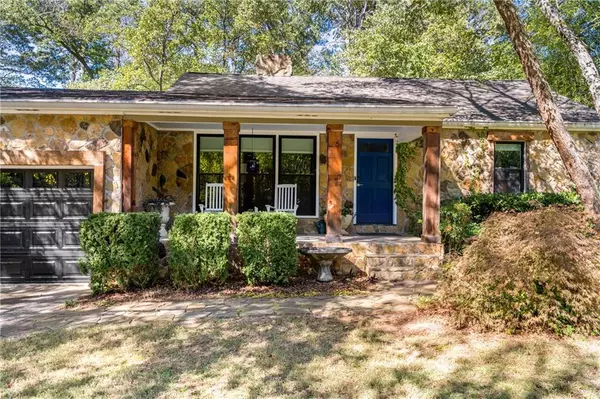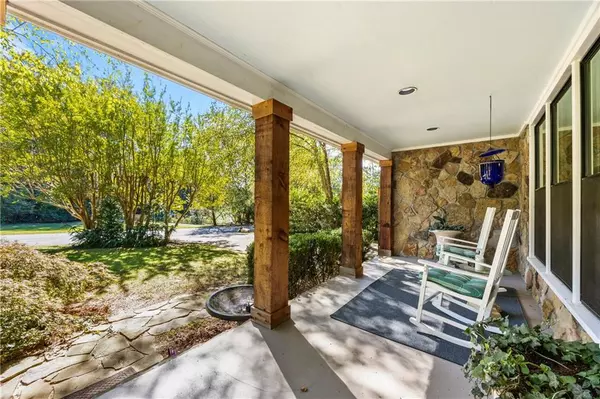3 Beds
2 Baths
1,584 SqFt
3 Beds
2 Baths
1,584 SqFt
Key Details
Property Type Single Family Home
Sub Type Single Family Residence
Listing Status Coming Soon
Purchase Type For Sale
Square Footage 1,584 sqft
Price per Sqft $460
Subdivision Lavista Park
MLS Listing ID 7502042
Style Ranch
Bedrooms 3
Full Baths 2
Construction Status Updated/Remodeled
HOA Y/N No
Originating Board First Multiple Listing Service
Year Built 1950
Annual Tax Amount $5,429
Tax Year 2024
Lot Size 0.400 Acres
Acres 0.4
Property Description
blends modern elegance with cozy charm. This inviting home features numerous upgrades and thoughtful details throughout. This charming
3-bedroom, 2 bathroom is ready for you to call home! Enjoy the stunning updates completed in 2020, including a stylish kitchen, a luxurious primary
bathroom, and new flooring. The roof and skylights were replaced in 2017, along with a new HVAC system, ensuring comfort year-round. All windows
were updated in 2018, enhancing energy efficiency and natural light. The spacious backyard is designed for entertaining, featuring a deck (built in 2022)
with a built-in Green Egg charcoal grill and a built-in gas grill. Gather around the natural gas fire pit for cozy evenings under the stars. The fully
screened sunroom includes plastic inserts for winter months, providing a perfect year-round space to relax and enjoy the views of your private outdoor
area. All bedrooms feature blackout custom blinds, while other windows boast stylish custom treatments. A hot tub added in 2019 offers an extra touch
of luxury for relaxation. The property also features natural gas utilities for efficient heating and cooking, gutter guards for easy maintenance, all siding
replaced with Hardy Plank for durability, ample storage with a washer and dryer hookups in the primary closet and another set in a spacious garage
storage room. All furniture is available for sale, making it easy to move right in and start enjoying your new home! Located in a vibrant community, you'll
be just moments away from popular dining, shopping, and entertainment options, as well as parks and recreational facilities.
Don't miss your chance to own this charming home! Schedule a tour today and discover all the wonderful features that 1452 Merriman Lane NE has to
offer.
Location
State GA
County Dekalb
Lake Name None
Rooms
Bedroom Description Master on Main,Sitting Room,Split Bedroom Plan
Other Rooms Garage(s), Outdoor Kitchen, Other
Basement Crawl Space, Driveway Access, Exterior Entry
Main Level Bedrooms 3
Dining Room Open Concept, Separate Dining Room
Interior
Interior Features Crown Molding, Double Vanity, High Speed Internet
Heating Central, Natural Gas
Cooling Ceiling Fan(s), Central Air
Flooring Hardwood
Fireplaces Number 2
Fireplaces Type Decorative, Electric, Gas Log, Gas Starter, Insert, Living Room
Window Features Double Pane Windows,Skylight(s)
Appliance Dishwasher, Disposal, Dryer, Gas Cooktop, Gas Range, Gas Water Heater, Range Hood, Refrigerator, Self Cleaning Oven, Washer
Laundry In Garage, Main Level
Exterior
Exterior Feature Awning(s), Gas Grill, Private Entrance, Private Yard, Rain Gutters
Parking Features Attached, Driveway, Garage, Garage Door Opener, Level Driveway
Garage Spaces 2.0
Fence Back Yard, Fenced, Privacy
Pool None
Community Features Near Trails/Greenway, Spa/Hot Tub
Utilities Available Cable Available, Electricity Available, Natural Gas Available, Phone Available, Water Available
Waterfront Description None
View Other
Roof Type Shingle
Street Surface Asphalt,Paved
Accessibility None
Handicap Access None
Porch Covered, Deck, Enclosed, Front Porch, Patio, Rear Porch
Private Pool false
Building
Lot Description Back Yard, Cul-De-Sac, Landscaped, Private
Story One
Foundation None
Sewer Septic Tank
Water Public
Architectural Style Ranch
Level or Stories One
Structure Type HardiPlank Type,Stone
New Construction No
Construction Status Updated/Remodeled
Schools
Elementary Schools Briar Vista
Middle Schools Druid Hills
High Schools Druid Hills
Others
Senior Community no
Restrictions false
Tax ID 18 154 04 012
Acceptable Financing Cash, Conventional, FHA, VA Loan
Listing Terms Cash, Conventional, FHA, VA Loan
Special Listing Condition None



