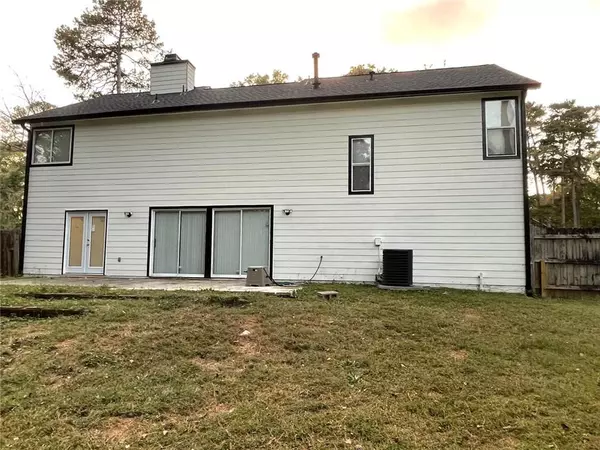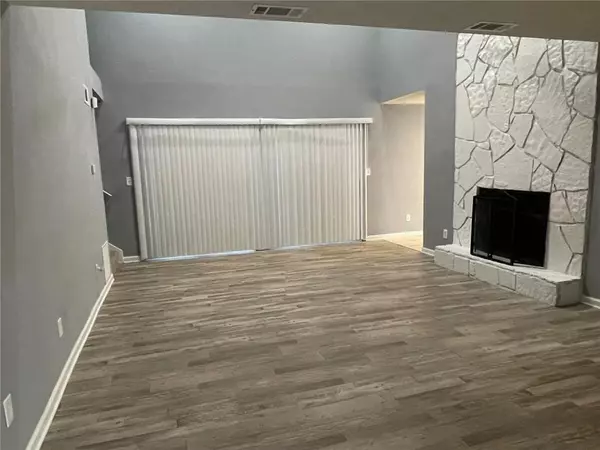3 Beds
2.5 Baths
2,381 SqFt
3 Beds
2.5 Baths
2,381 SqFt
Key Details
Property Type Single Family Home
Sub Type Single Family Residence
Listing Status Active
Purchase Type For Sale
Square Footage 2,381 sqft
Price per Sqft $142
Subdivision Na
MLS Listing ID 7501533
Style Traditional
Bedrooms 3
Full Baths 2
Half Baths 1
Construction Status Resale
HOA Y/N No
Originating Board First Multiple Listing Service
Year Built 1984
Annual Tax Amount $2,579
Tax Year 2024
Lot Size 0.400 Acres
Acres 0.4
Property Description
Location
State GA
County Dekalb
Lake Name None
Rooms
Bedroom Description None
Other Rooms None
Basement None
Dining Room Great Room
Interior
Interior Features Beamed Ceilings, Double Vanity
Heating Central
Cooling Central Air
Flooring Hardwood
Fireplaces Number 1
Fireplaces Type Living Room
Window Features None
Appliance Dishwasher, Disposal, Gas Oven, Gas Range
Laundry In Hall
Exterior
Exterior Feature Other
Parking Features Garage, Garage Door Opener
Garage Spaces 2.0
Fence Back Yard
Pool None
Community Features None
Utilities Available Cable Available, Electricity Available, Natural Gas Available
Waterfront Description None
View City
Roof Type Shingle
Street Surface Asphalt
Accessibility None
Handicap Access None
Porch Patio
Private Pool false
Building
Lot Description Level
Story Two
Foundation Block
Sewer Public Sewer
Water Public
Architectural Style Traditional
Level or Stories Two
Structure Type Wood Siding
New Construction No
Construction Status Resale
Schools
Elementary Schools Redan
Middle Schools Redan
High Schools Redan
Others
Senior Community no
Restrictions false
Tax ID 16 036 02 055
Ownership Fee Simple
Special Listing Condition None








