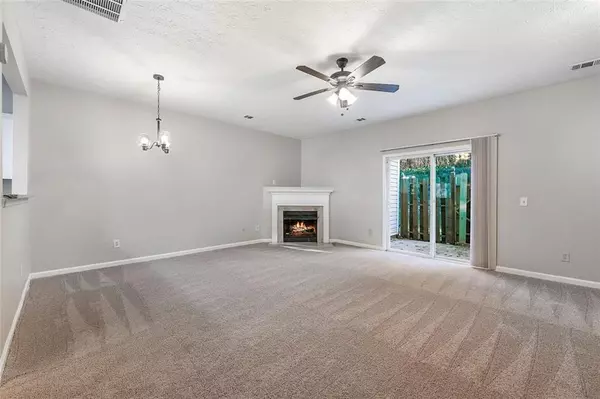3 Beds
2.5 Baths
1,400 SqFt
3 Beds
2.5 Baths
1,400 SqFt
Key Details
Property Type Condo
Sub Type Condominium
Listing Status Active
Purchase Type For Sale
Square Footage 1,400 sqft
Price per Sqft $149
Subdivision Austin Park Condo Ph 01-6
MLS Listing ID 7500342
Style Townhouse
Bedrooms 3
Full Baths 2
Half Baths 1
Construction Status Updated/Remodeled
HOA Fees $315
HOA Y/N Yes
Originating Board First Multiple Listing Service
Year Built 2000
Annual Tax Amount $108
Tax Year 2024
Lot Size 871 Sqft
Acres 0.02
Property Description
Cozy up by the inviting fireplace in the spacious living room, or entertain in style with the elegant archway leading to a fully updated kitchen. Featuring stainless steel appliances, this kitchen is both sleek and functional, perfect for culinary enthusiasts.
The primary suite is your private retreat, boasting a vaulted ceiling, ceiling fan, and ample natural light. Nestled in a quaint, peaceful neighborhood, you're just minutes from I-285, ensuring a quick and convenient commute.
Don't miss this opportunity to make this stunning home your own – schedule your tour today!
Buyer offered $1000 credit at closing with the use of the seller's preferred lender!
Location
State GA
County Dekalb
Lake Name None
Rooms
Bedroom Description None
Other Rooms None
Basement None
Dining Room Other
Interior
Interior Features Other
Heating Central
Cooling Central Air
Flooring Carpet, Vinyl
Fireplaces Number 1
Fireplaces Type Family Room
Window Features None
Appliance Dishwasher, Gas Range, Microwave, Refrigerator
Laundry Laundry Room, Lower Level
Exterior
Exterior Feature None
Parking Features Driveway
Fence Back Yard, Wood
Pool None
Community Features None
Utilities Available Other
Waterfront Description None
View Other
Roof Type Shingle
Street Surface None
Accessibility None
Handicap Access None
Porch Patio
Private Pool false
Building
Lot Description Back Yard
Story Two
Foundation Slab
Sewer Public Sewer
Water Public
Architectural Style Townhouse
Level or Stories Two
Structure Type Brick Front,Vinyl Siding
New Construction No
Construction Status Updated/Remodeled
Schools
Elementary Schools Snapfinger
Middle Schools Columbia - Dekalb
High Schools Columbia
Others
Senior Community no
Restrictions true
Tax ID 15 165 07 063
Ownership Other
Acceptable Financing Cash, Conventional
Listing Terms Cash, Conventional
Financing yes
Special Listing Condition None








