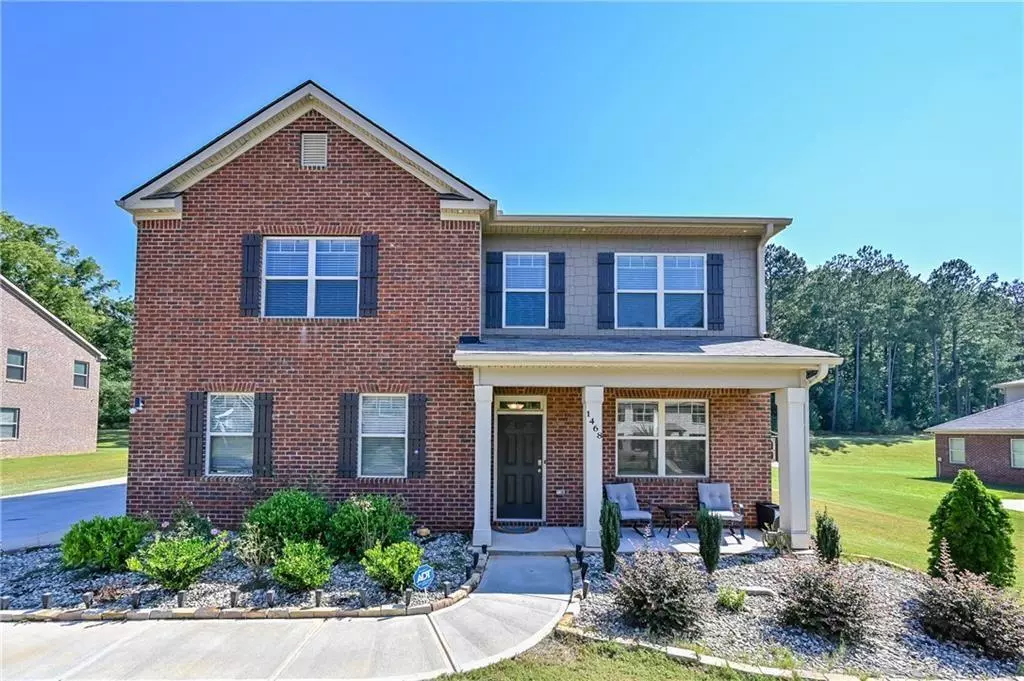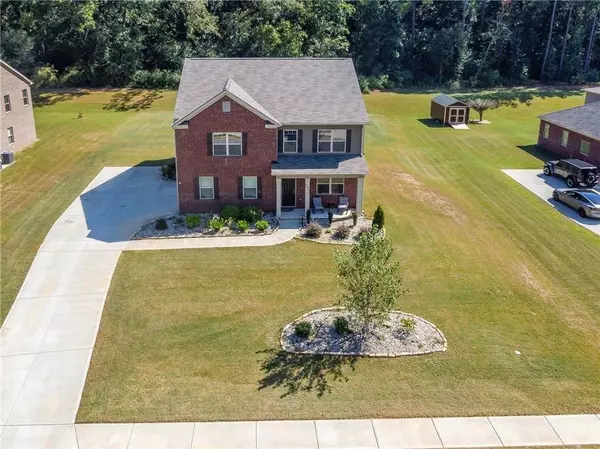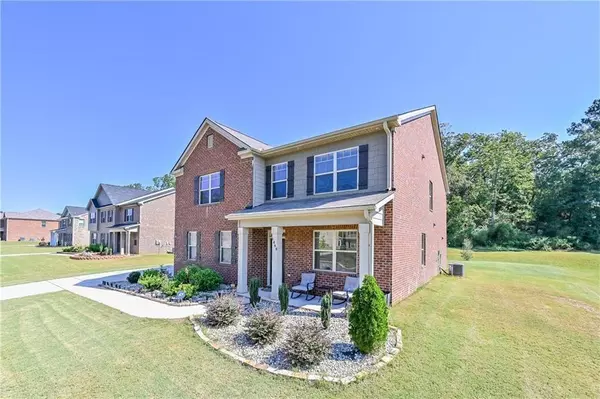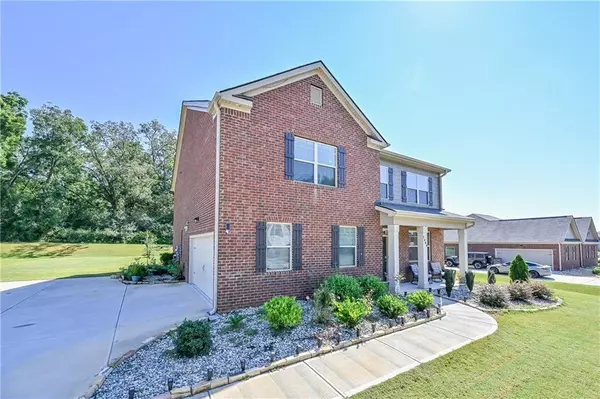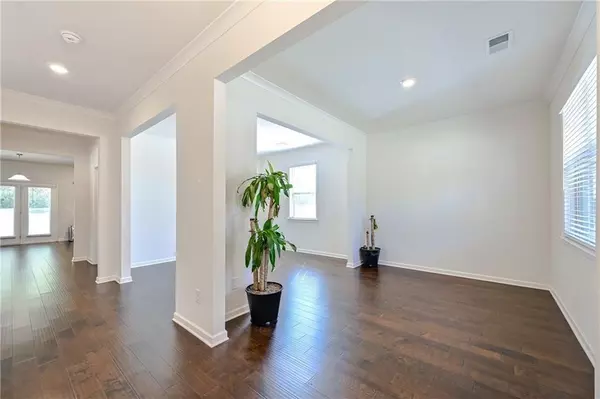
4 Beds
3.5 Baths
2,997 SqFt
4 Beds
3.5 Baths
2,997 SqFt
Key Details
Property Type Single Family Home
Sub Type Single Family Residence
Listing Status Active
Purchase Type For Sale
Square Footage 2,997 sqft
Price per Sqft $149
Subdivision Bellah Landing
MLS Listing ID 7500199
Style Traditional
Bedrooms 4
Full Baths 3
Half Baths 1
Construction Status Resale
HOA Fees $500
HOA Y/N Yes
Originating Board First Multiple Listing Service
Year Built 2020
Annual Tax Amount $6,288
Tax Year 2024
Lot Size 0.410 Acres
Acres 0.41
Property Description
Location
State GA
County Henry
Lake Name None
Rooms
Bedroom Description None
Other Rooms None
Basement None
Dining Room Open Concept
Interior
Interior Features Walk-In Closet(s)
Heating Forced Air
Cooling Central Air
Flooring Other, Carpet, Hardwood
Fireplaces Number 1
Fireplaces Type Living Room
Window Features Insulated Windows
Appliance Washer, Dishwasher, Disposal, Range Hood
Laundry Laundry Room, Other
Exterior
Exterior Feature None
Parking Features Garage, Garage Faces Side, Level Driveway, Garage Door Opener
Garage Spaces 2.0
Fence None
Pool None
Community Features Pool, Tennis Court(s)
Utilities Available Cable Available, Underground Utilities
Waterfront Description None
View Neighborhood
Roof Type Composition
Street Surface Paved
Accessibility None
Handicap Access None
Porch Covered, Rear Porch, Front Porch
Total Parking Spaces 2
Private Pool false
Building
Lot Description Other
Story Two
Foundation Slab
Sewer Public Sewer
Water Public
Architectural Style Traditional
Level or Stories Two
Structure Type Brick 4 Sides,Other
New Construction No
Construction Status Resale
Schools
Elementary Schools Woodland - Henry
Middle Schools Woodland - Henry
High Schools Woodland - Henry
Others
HOA Fee Include Swim
Senior Community no
Restrictions false
Tax ID 085G02051000
Special Listing Condition None



