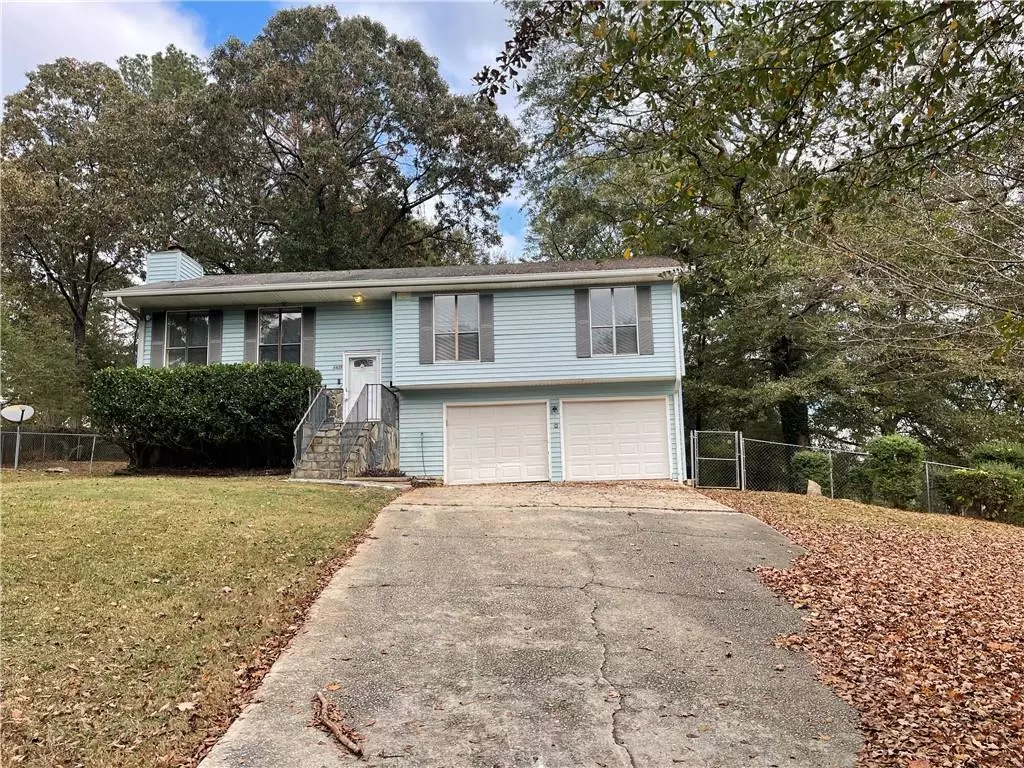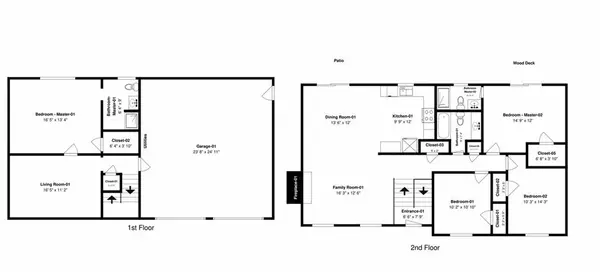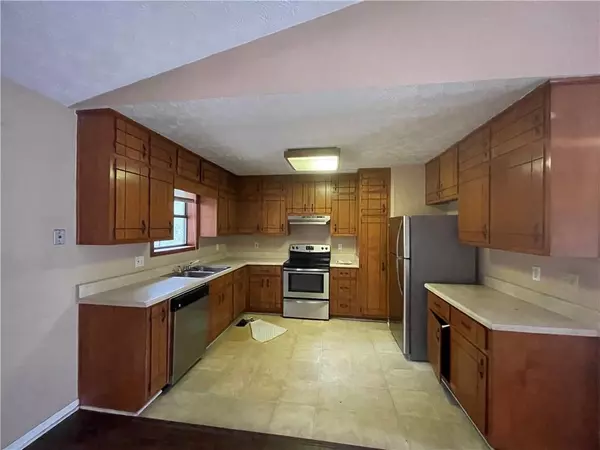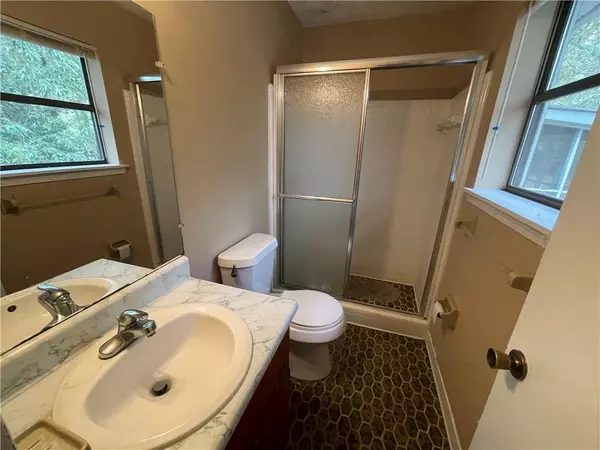
4 Beds
3 Baths
1,324 SqFt
4 Beds
3 Baths
1,324 SqFt
Key Details
Property Type Single Family Home
Sub Type Single Family Residence
Listing Status Active
Purchase Type For Sale
Square Footage 1,324 sqft
Price per Sqft $173
Subdivision Embasy Estates
MLS Listing ID 7500142
Style Traditional
Bedrooms 4
Full Baths 3
Construction Status Resale
HOA Y/N No
Originating Board First Multiple Listing Service
Year Built 1977
Annual Tax Amount $2,433
Tax Year 2024
Lot Size 0.410 Acres
Acres 0.4098
Property Description
Location
State GA
County Clayton
Lake Name None
Rooms
Bedroom Description Split Bedroom Plan
Other Rooms None
Basement Bath/Stubbed, Daylight, Exterior Entry, Finished, Full, Interior Entry
Dining Room None
Interior
Interior Features High Ceilings 9 ft Main, Walk-In Closet(s)
Heating Forced Air, Natural Gas
Cooling Central Air
Flooring Carpet
Fireplaces Number 1
Fireplaces Type Factory Built
Window Features None
Appliance Dishwasher, Electric Range, Gas Water Heater, Refrigerator
Laundry Laundry Room
Exterior
Exterior Feature None
Parking Features Garage
Garage Spaces 2.0
Fence Fenced
Pool None
Community Features None
Utilities Available None
Waterfront Description None
View Other
Roof Type Composition
Street Surface Paved
Accessibility None
Handicap Access None
Porch Deck, Patio
Private Pool false
Building
Lot Description Corner Lot, Cul-De-Sac
Story Multi/Split
Foundation Slab
Sewer Public Sewer
Water Public
Architectural Style Traditional
Level or Stories Multi/Split
Structure Type Vinyl Siding
New Construction No
Construction Status Resale
Schools
Elementary Schools Oliver
Middle Schools Riverdale
High Schools Charles R. Drew
Others
Senior Community no
Restrictions false
Tax ID 13185A D018
Special Listing Condition None








