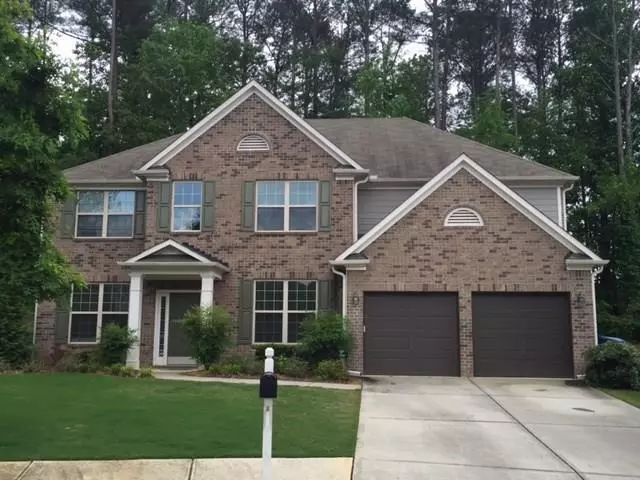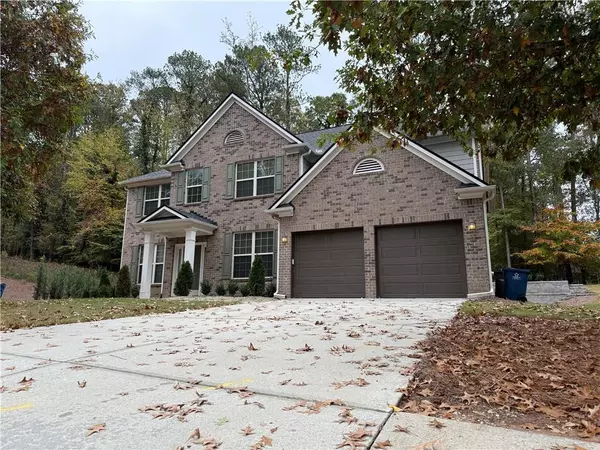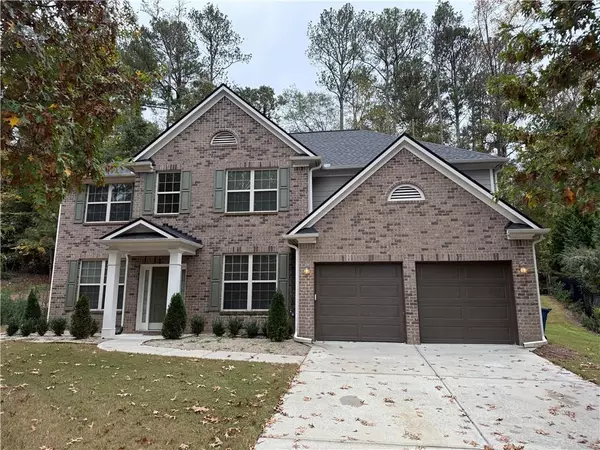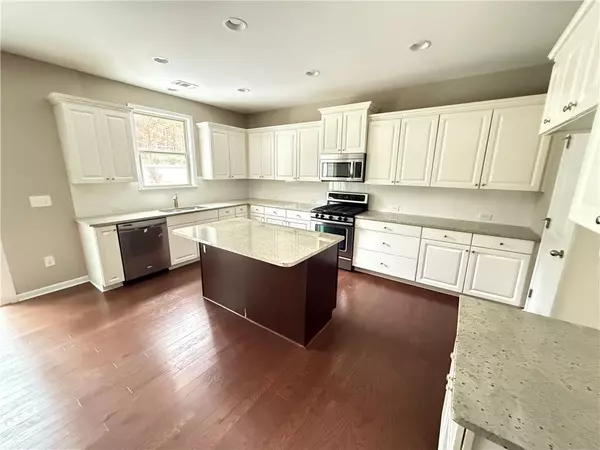
5 Beds
3 Baths
3,372 SqFt
5 Beds
3 Baths
3,372 SqFt
Key Details
Property Type Single Family Home
Sub Type Single Family Residence
Listing Status Active
Purchase Type For Rent
Square Footage 3,372 sqft
Subdivision Haynes Valley
MLS Listing ID 7499575
Style Traditional
Bedrooms 5
Full Baths 3
HOA Y/N No
Originating Board First Multiple Listing Service
Year Built 2011
Available Date 2024-12-19
Lot Size 0.330 Acres
Acres 0.33
Property Description
Discover this stunning executive rental featuring all-hardwood flooring on the main level. The modern white kitchen is equipped with stainless steel appliances and offers plenty of space for cooking and entertaining. Enjoy the open-concept breakfast area with a clear view of the spacious family/great room — perfect for gatherings. Epoxy Pea Gravel Patio is outstanding addition to the backyard.
Convenience meets comfort with a bedroom and full bath on the main floor, providing flexibility for guests or home office needs. Located just 5 minutes from major shopping centers, malls, top-rated restaurants, and easy access to GA-400, this home is perfectly situated for your lifestyle.
You'll fall in love with this exceptional home — schedule your tour today!
Location
State GA
County Fulton
Lake Name None
Rooms
Bedroom Description Other
Other Rooms None
Basement None
Main Level Bedrooms 1
Dining Room Seats 12+, Separate Dining Room
Interior
Interior Features High Ceilings 9 ft Main
Heating Natural Gas
Cooling Ceiling Fan(s), Central Air
Flooring Carpet, Hardwood
Fireplaces Number 1
Fireplaces Type Factory Built, Family Room, Gas Starter
Window Features Window Treatments
Appliance Dishwasher, Disposal, Gas Range, Refrigerator
Laundry Laundry Room, Upper Level
Exterior
Exterior Feature Courtyard
Parking Features Attached, Drive Under Main Level, Garage, Garage Door Opener
Garage Spaces 2.0
Fence None
Pool None
Community Features Homeowners Assoc, Sidewalks, Street Lights
Utilities Available Cable Available, Electricity Available, Natural Gas Available, Underground Utilities
Waterfront Description None
View Other
Roof Type Composition
Street Surface Asphalt,Paved
Accessibility Accessible Entrance
Handicap Access Accessible Entrance
Porch None
Private Pool false
Building
Lot Description Cul-De-Sac
Story Two
Architectural Style Traditional
Level or Stories Two
Structure Type Brick 3 Sides
New Construction No
Schools
Elementary Schools Northwood
Middle Schools Haynes Bridge
High Schools Centennial
Others
Senior Community no
Tax ID 12 288007930361








