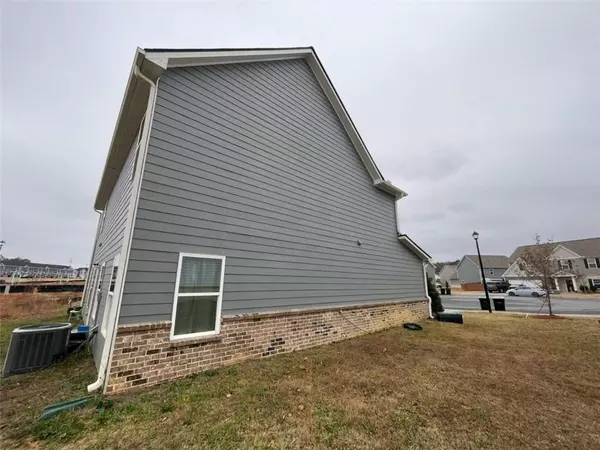
4 Beds
2.5 Baths
2,190 SqFt
4 Beds
2.5 Baths
2,190 SqFt
Key Details
Property Type Single Family Home
Sub Type Single Family Residence
Listing Status Active
Purchase Type For Sale
Square Footage 2,190 sqft
Price per Sqft $148
Subdivision Old Gilliam Crossing
MLS Listing ID 7499553
Style Traditional
Bedrooms 4
Full Baths 2
Half Baths 1
Construction Status Resale
HOA Y/N Yes
Originating Board First Multiple Listing Service
Year Built 2021
Annual Tax Amount $3,357
Tax Year 2023
Lot Size 8,712 Sqft
Acres 0.2
Property Description
Location
State GA
County Bartow
Lake Name None
Rooms
Bedroom Description None
Other Rooms None
Basement Crawl Space
Dining Room Open Concept
Interior
Interior Features Entrance Foyer, High Speed Internet, Walk-In Closet(s)
Heating Central
Cooling Central Air
Flooring Carpet, Laminate
Fireplaces Type None
Window Features Shutters
Appliance Dishwasher, Disposal, Electric Oven, Electric Range, Microwave, Refrigerator
Laundry In Hall, Laundry Closet, Upper Level
Exterior
Exterior Feature None
Parking Features Attached, Garage
Garage Spaces 2.0
Fence None
Pool None
Community Features Homeowners Assoc, Playground
Utilities Available Cable Available, Electricity Available, Phone Available
Waterfront Description None
View Other
Roof Type Composition
Street Surface Paved
Accessibility None
Handicap Access None
Porch None
Total Parking Spaces 4
Private Pool false
Building
Lot Description Cul-De-Sac, Level
Story Two
Foundation Slab
Sewer Public Sewer
Water Public
Architectural Style Traditional
Level or Stories Two
Structure Type Brick,Vinyl Siding
New Construction No
Construction Status Resale
Schools
Elementary Schools Kingston
Middle Schools Cass
High Schools Cass
Others
Senior Community no
Restrictions false
Tax ID 0049A 0002 065
Ownership Other
Financing no
Special Listing Condition None







