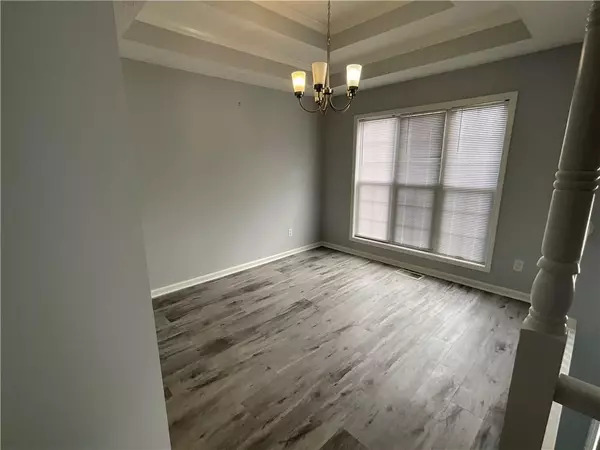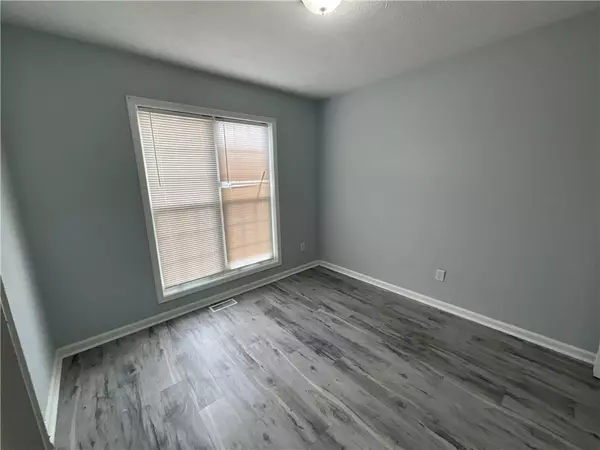
4 Beds
2.5 Baths
1,917 SqFt
4 Beds
2.5 Baths
1,917 SqFt
Key Details
Property Type Single Family Home
Sub Type Single Family Residence
Listing Status Pending
Purchase Type For Rent
Square Footage 1,917 sqft
Subdivision Northwind
MLS Listing ID 7498635
Style A-Frame
Bedrooms 4
Full Baths 2
Half Baths 1
HOA Y/N No
Originating Board First Multiple Listing Service
Year Built 1996
Available Date 2024-12-21
Lot Size 2,178 Sqft
Acres 0.05
Property Description
Step inside to find a bright, airy living area with plenty of natural light leading to the dining area and kitchen. The deck off the main level, overlooking the backyard, is the ideal spot to relax or entertain.
The lower level boasts a bonus room and an additional flex room that can easily serve as a 4th bedroom, home office, or playroom, complete with a convenient half-bath. With its thoughtful layout and ample space, this home accommodates both privacy and gathering.
Situated in the heart of Stockbridge, you'll enjoy easy access to schools, parks, shopping, and dining.
Don't miss the chance to make this versatile and welcoming house your new home!
Location
State GA
County Henry
Lake Name None
Rooms
Bedroom Description Master on Main,Roommate Floor Plan
Other Rooms None
Basement Finished, Finished Bath, Full
Main Level Bedrooms 3
Dining Room Separate Dining Room
Interior
Interior Features Double Vanity
Heating Forced Air
Cooling Ceiling Fan(s), Central Air
Flooring Vinyl
Fireplaces Number 1
Fireplaces Type Gas Starter
Window Features Shutters
Appliance Dishwasher, Electric Range, Gas Water Heater
Laundry In Basement
Exterior
Exterior Feature None
Parking Features Garage
Garage Spaces 2.0
Fence None
Pool None
Community Features None
Utilities Available Cable Available, Electricity Available, Natural Gas Available, Water Available
Waterfront Description None
View Other
Roof Type Composition
Street Surface Asphalt
Accessibility None
Handicap Access None
Porch Deck
Private Pool false
Building
Lot Description Back Yard
Story Two
Architectural Style A-Frame
Level or Stories Two
Structure Type Vinyl Siding
New Construction No
Schools
Elementary Schools Red Oak
Middle Schools Dutchtown
High Schools Dutchtown
Others
Senior Community no
Tax ID 031B01130000








