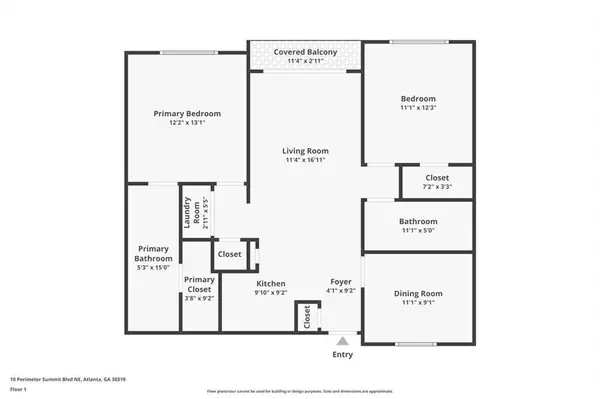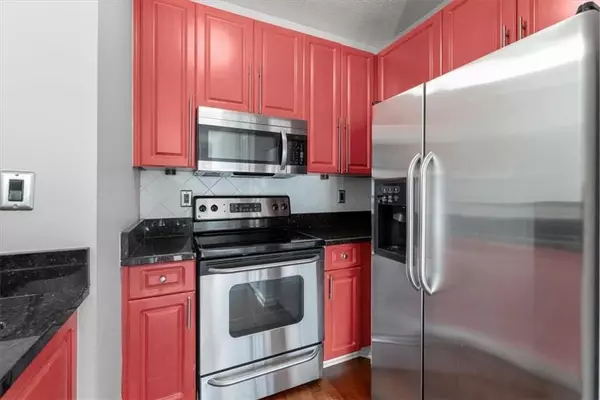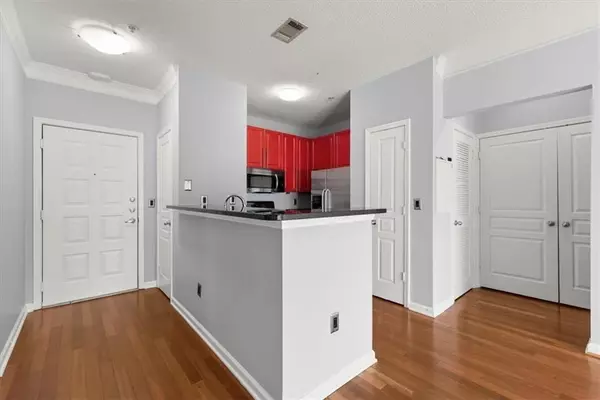
2 Beds
2 Baths
1,008 SqFt
2 Beds
2 Baths
1,008 SqFt
Key Details
Property Type Condo
Sub Type Condominium
Listing Status Active
Purchase Type For Rent
Square Footage 1,008 sqft
Subdivision Villa Sonoma
MLS Listing ID 7498510
Style European
Bedrooms 2
Full Baths 2
HOA Y/N No
Originating Board First Multiple Listing Service
Year Built 2005
Available Date 2024-12-16
Lot Size 4,356 Sqft
Acres 0.1
Property Description
The gated property includes parking with EV charging stations and an on-site police station for added security. Inside, the kitchen impresses with granite countertops, stainless steel appliances, and a brand-new water heater. The master suite offers a spa-like retreat with ceramic tile, double granite vanities, and an oversized tub/shower. The second bath mirrors the elegance with its own granite vanity and ceramic tile details.
With top-rated schools, easy access to I-285 and GA-400, and recent intersection upgrades that enhance the area's accessibility, this location is second to none. Perimeter Mall, MARTA, fine dining, and shopping are all within walking distance, making it a perfect blend of luxury and practicality. Don't miss the opportunity to lease this exceptional home—schedule your tour today!
Location
State GA
County Dekalb
Lake Name None
Rooms
Bedroom Description Master on Main,Roommate Floor Plan
Other Rooms None
Basement None
Main Level Bedrooms 2
Dining Room Separate Dining Room
Interior
Interior Features Double Vanity, High Ceilings 9 ft Main
Heating Forced Air
Cooling Ceiling Fan(s), Central Air
Flooring Hardwood
Fireplaces Type None
Window Features Insulated Windows
Appliance Dishwasher, Disposal, Electric Water Heater
Laundry In Hall
Exterior
Exterior Feature Balcony, Courtyard, Garden, Gas Grill, Lighting
Parking Features Assigned
Fence None
Pool None
Community Features Barbecue, Business Center, Concierge, Fitness Center, Gated, Meeting Room, Near Public Transport, Near Shopping, Sidewalks
Utilities Available Cable Available, Electricity Available, Natural Gas Available
Waterfront Description None
View City
Roof Type Composition
Street Surface Asphalt
Accessibility None
Handicap Access None
Porch Deck
Total Parking Spaces 2
Private Pool false
Building
Lot Description Other
Story One
Architectural Style European
Level or Stories One
Structure Type Brick,Concrete,Stucco
New Construction No
Schools
Elementary Schools Montgomery
Middle Schools Chamblee
High Schools Chamblee Charter
Others
Senior Community no
Tax ID 18 329 10 221








