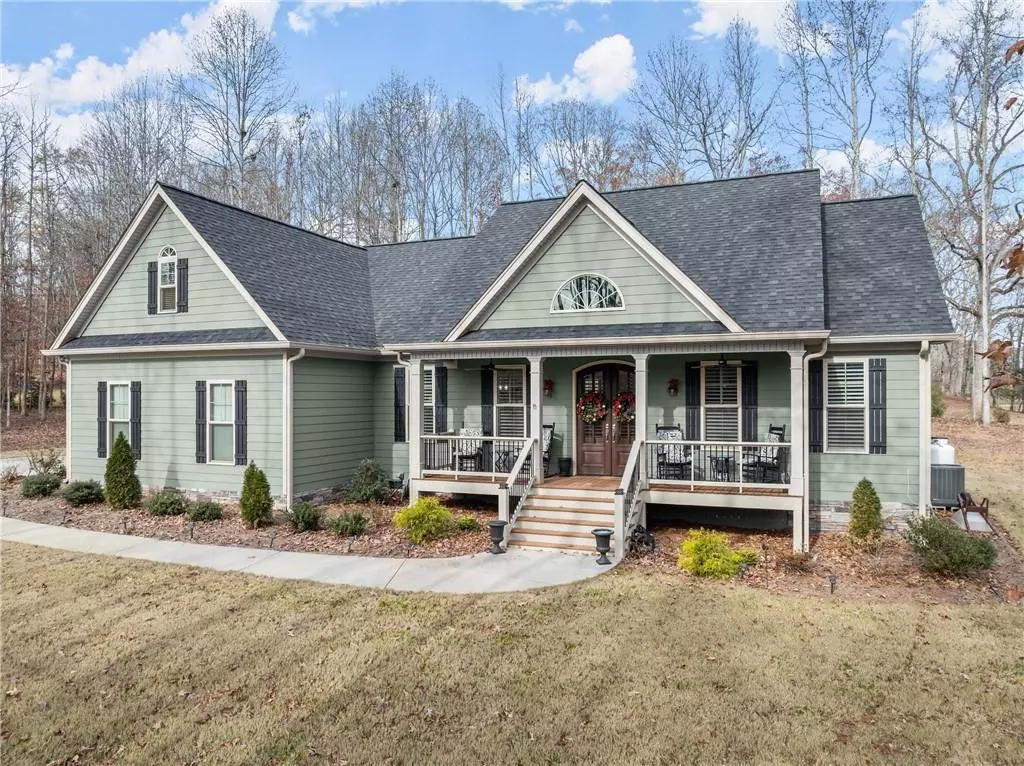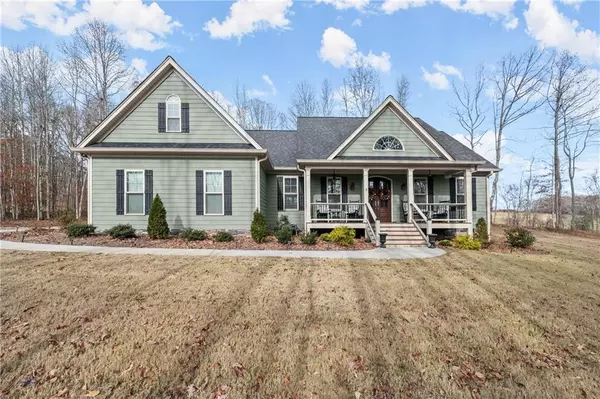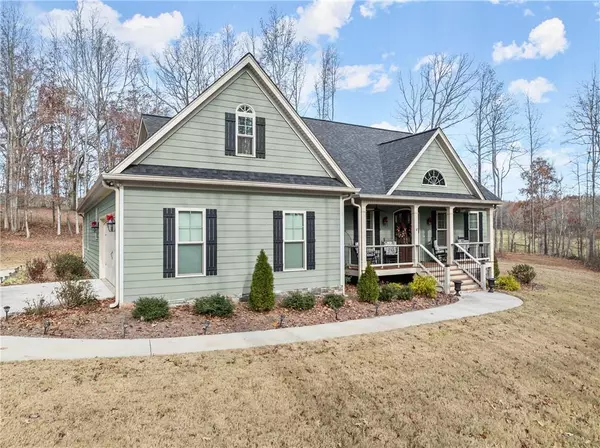
4 Beds
2.5 Baths
2,337 SqFt
4 Beds
2.5 Baths
2,337 SqFt
Key Details
Property Type Single Family Home
Sub Type Single Family Residence
Listing Status Active
Purchase Type For Sale
Square Footage 2,337 sqft
Price per Sqft $278
Subdivision Cedar Creek Subdivision
MLS Listing ID 7498371
Style Craftsman,Farmhouse,Ranch,Traditional
Bedrooms 4
Full Baths 2
Half Baths 1
Construction Status Resale
HOA Y/N No
Originating Board First Multiple Listing Service
Year Built 2021
Annual Tax Amount $1,483
Tax Year 2023
Lot Size 1.000 Acres
Acres 1.0
Property Description
Welcome to this beautiful 4-bedroom, 3.5-bathroom home nestled on a serene 1-acre lot, offering privacy, mountain views, and peaceful pasture views. Built in 2021, this almost-new home features modern finishes and thoughtful design throughout, making it the perfect place to call home.
Key Features:
4 Bedrooms & 3.5 Baths: Spacious living with three bedrooms on the main level, and a private bedroom upstairs.
Oversized Garage: Plenty of space for vehicles and storage.
Mountain & Pasture Views: Enjoy stunning views from the covered and screened-in back porch – ideal for relaxing or entertaining year-round in complete privacy.
Front Porch: A charming front porch with plenty of room for rocking chairs, perfect for unwinding.
Granite Countertops: Elegant granite countertops in both the kitchen and baths add a touch of luxury.
Fireplace: Cozy up by the fireplace in the living room, making this home ideal for colder months.
Larger Dining Room with Vaulted Trey Ceiling: Spacious dining area with architectural details, perfect for family gatherings or hosting guests.
Extra-Large Master Suite: The oversized master bedroom offers a private retreat with plenty of space to relax.
Level, Private Drive: Easy access with a level driveway, and a private location ensuring peace and quiet.
Community: Located in a neighborhood with covenants in place, this area has no formal HOA, but all neighbors work together to maintain a pristine community.
This home offers the perfect blend of privacy, luxury, and modern living. Don't miss your chance to own this incredible property with mountain views and a welcoming, peaceful setting.
Location
State GA
County Hall
Lake Name None
Rooms
Bedroom Description Master on Main
Other Rooms Other
Basement Crawl Space, Exterior Entry
Main Level Bedrooms 3
Dining Room Seats 12+, Separate Dining Room
Interior
Interior Features Double Vanity, Entrance Foyer, High Ceilings 9 ft Lower, High Ceilings 9 ft Upper, High Speed Internet, Tray Ceiling(s), Walk-In Closet(s)
Heating Central, Electric
Cooling Central Air, Electric
Flooring Carpet, Ceramic Tile, Wood
Fireplaces Number 1
Fireplaces Type Factory Built, Family Room
Window Features Aluminum Frames
Appliance Dishwasher, Electric Range, Electric Water Heater, Microwave
Laundry Laundry Room, Main Level
Exterior
Exterior Feature Private Yard
Parking Features Garage, Garage Door Opener, Garage Faces Side
Garage Spaces 2.0
Fence None
Pool None
Community Features Near Public Transport, Near Schools, Near Shopping, Near Trails/Greenway
Utilities Available Cable Available, Electricity Available, Phone Available, Underground Utilities, Water Available
Waterfront Description None
View Mountain(s), Neighborhood, Rural
Roof Type Composition
Street Surface Asphalt
Accessibility None
Handicap Access None
Porch Deck, Enclosed, Front Porch, Rear Porch
Private Pool false
Building
Lot Description Back Yard, Front Yard, Landscaped, Level, Mountain Frontage, Private
Story Two
Foundation Concrete Perimeter
Sewer Septic Tank
Water Public
Architectural Style Craftsman, Farmhouse, Ranch, Traditional
Level or Stories Two
Structure Type Cement Siding,HardiPlank Type
New Construction No
Construction Status Resale
Schools
Elementary Schools Wauka Mountain
Middle Schools North Hall
High Schools North Hall
Others
Senior Community no
Restrictions false
Tax ID 12114 000030
Special Listing Condition None








