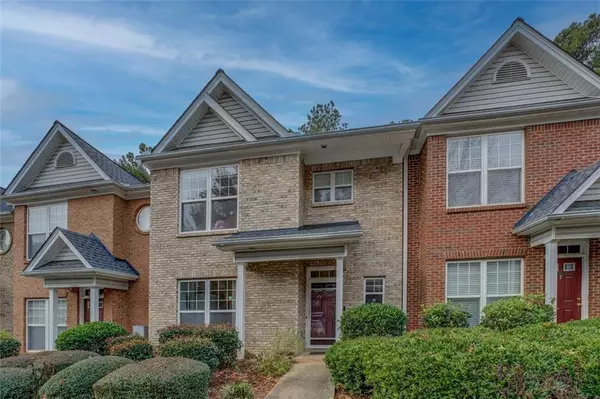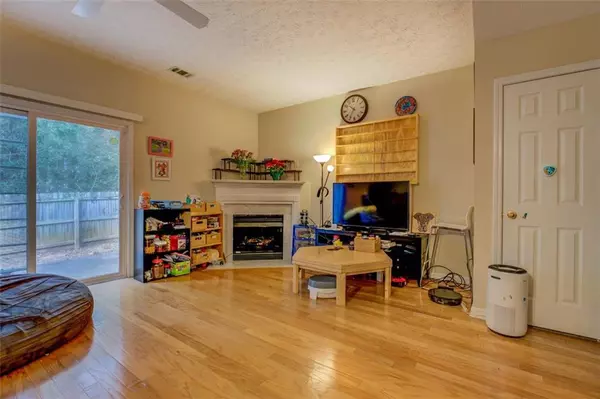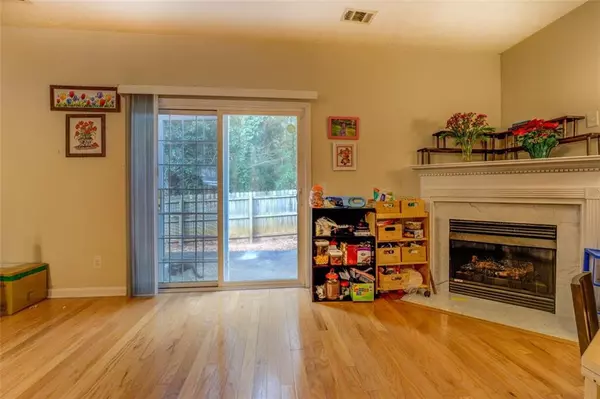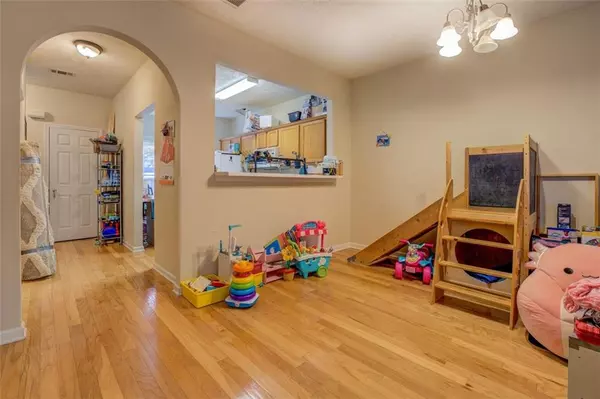3 Beds
2.5 Baths
1,464 SqFt
3 Beds
2.5 Baths
1,464 SqFt
Key Details
Property Type Condo
Sub Type Condominium
Listing Status Active
Purchase Type For Sale
Square Footage 1,464 sqft
Price per Sqft $136
Subdivision Austin Park
MLS Listing ID 7497568
Style Townhouse,Traditional
Bedrooms 3
Full Baths 2
Half Baths 1
Construction Status Resale
HOA Fees $315
HOA Y/N Yes
Originating Board First Multiple Listing Service
Year Built 2003
Annual Tax Amount $1,873
Tax Year 2024
Lot Size 740 Sqft
Acres 0.017
Property Description
Location
State GA
County Dekalb
Lake Name None
Rooms
Bedroom Description Other
Other Rooms None
Basement None
Dining Room Great Room, Open Concept
Interior
Interior Features Other
Heating Central, Natural Gas, Zoned
Cooling Ceiling Fan(s), Central Air, Electric, Zoned
Flooring Carpet, Hardwood
Fireplaces Number 1
Fireplaces Type Family Room, Factory Built, Gas Log, Gas Starter
Window Features None
Appliance Dishwasher, Disposal, Electric Water Heater, Gas Range, Microwave, Refrigerator
Laundry Main Level
Exterior
Exterior Feature None
Parking Features Assigned, Level Driveway
Fence None
Pool None
Community Features Homeowners Assoc, Public Transportation, Near Schools, Near Public Transport, Near Shopping
Utilities Available Cable Available, Natural Gas Available, Sewer Available, Underground Utilities, Water Available
Waterfront Description None
View Neighborhood
Roof Type Composition
Street Surface Paved
Accessibility None
Handicap Access None
Porch Rear Porch
Total Parking Spaces 3
Private Pool false
Building
Lot Description Back Yard, Level
Story Two
Foundation Block
Sewer Public Sewer
Water Public
Architectural Style Townhouse, Traditional
Level or Stories Two
Structure Type Brick 4 Sides
New Construction No
Construction Status Resale
Schools
Elementary Schools Snapfinger
Middle Schools Columbia - Dekalb
High Schools Columbia
Others
HOA Fee Include Insurance,Trash,Maintenance Grounds,Water
Senior Community no
Restrictions true
Tax ID 15 165 07 051
Ownership Fee Simple
Financing yes
Special Listing Condition None








