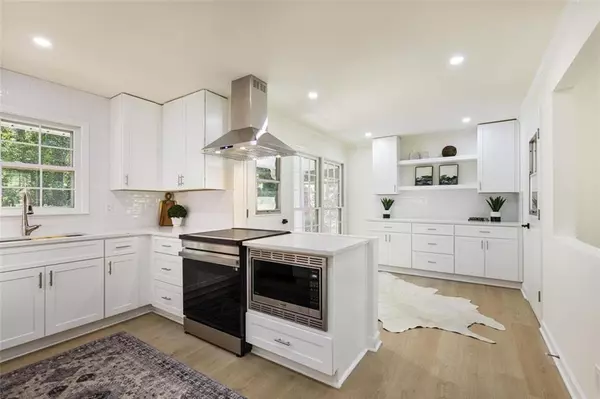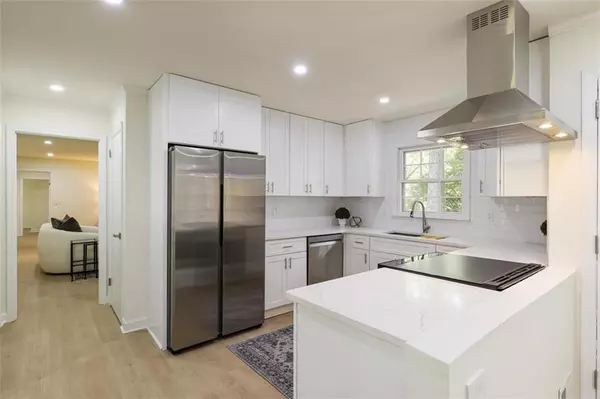
3 Beds
2 Baths
2,832 SqFt
3 Beds
2 Baths
2,832 SqFt
Key Details
Property Type Single Family Home
Sub Type Single Family Residence
Listing Status Active
Purchase Type For Sale
Square Footage 2,832 sqft
Price per Sqft $282
Subdivision Hammond Hills
MLS Listing ID 7497635
Style Ranch
Bedrooms 3
Full Baths 2
Construction Status Updated/Remodeled
HOA Y/N No
Originating Board First Multiple Listing Service
Year Built 1955
Annual Tax Amount $1,861
Tax Year 2023
Lot Size 0.637 Acres
Acres 0.637
Property Description
The heart of the home is the beautifully expanded kitchen. With brand-new cabinets, countertops, stainless steel appliances, and a chic backsplash, it's a space where cooking feels fun and effortless. Don't miss the built-in coffee bar with floating shelves—your morning routine just got an upgrade!
The updated bathrooms are sleek and modern, boasting new fixtures and finishes that make every day feel a little more luxurious. Outside, you'll find a cozy screened-in porch plus side and front covered porches overlooking a spacious corner lot, perfect for relaxing or hosting family and friends.
Need storage? This home has it covered with thoughtfully designed closets, a huge two-car garage, unfinished storage room, and additional wraparound storage space. Plus, the finished basement offers endless possibilities—whether you want a cozy movie room, game room, home office, art studio, gym, yoga studio, or playroom. There's even plumbing in place to add another bedroom or bathroom when you're ready to add more functionality and value!
The energy-efficient storm windows help maintain consistent indoor temperatures with minimizing maintenance. Smart home features ensure that accessing and enjoying the home is easy. Enjoy an unbeatable location just minutes from Sandy Springs City Center, Roswell Road, GA400, I-285, shopping, restaurants, and hospitals, this home blends comfort, convenience, and style. And for weekend fun, Hammond Hills offers optional swim and tennis memberships.
Don't miss this chance to own a home that checks all the boxes—it's the perfect place to start your next chapter!
Location
State GA
County Fulton
Lake Name None
Rooms
Bedroom Description Master on Main,Roommate Floor Plan
Other Rooms None
Basement Daylight, Driveway Access, Exterior Entry, Finished, Full, Partial
Main Level Bedrooms 3
Dining Room Separate Dining Room
Interior
Interior Features Double Vanity, Entrance Foyer, High Speed Internet, His and Hers Closets, Smart Home, Walk-In Closet(s)
Heating Forced Air
Cooling Ceiling Fan(s), Central Air
Flooring Luxury Vinyl, Tile
Fireplaces Number 2
Fireplaces Type Basement, Brick, Family Room
Window Features Storm Window(s),Wood Frames
Appliance Dishwasher, Electric Cooktop, Refrigerator, Microwave, Range Hood
Laundry In Basement, Laundry Room
Exterior
Exterior Feature Private Yard, Rear Stairs, Balcony
Parking Features Attached, Garage Door Opener, Drive Under Main Level, Garage, Garage Faces Rear
Garage Spaces 2.0
Fence None
Pool None
Community Features Pool, Tennis Court(s), Swim Team
Utilities Available Cable Available, Electricity Available, Sewer Available, Water Available
Waterfront Description None
View Neighborhood
Roof Type Composition
Street Surface Asphalt
Accessibility Accessible Entrance
Handicap Access Accessible Entrance
Porch Covered, Enclosed, Front Porch, Rear Porch, Screened, Side Porch, Wrap Around
Total Parking Spaces 2
Private Pool false
Building
Lot Description Back Yard, Corner Lot, Landscaped, Private, Front Yard
Story Two
Foundation Brick/Mortar, Concrete Perimeter, Slab
Sewer Public Sewer
Water Public
Architectural Style Ranch
Level or Stories Two
Structure Type Brick,Brick 4 Sides
New Construction No
Construction Status Updated/Remodeled
Schools
Elementary Schools High Point
Middle Schools Ridgeview Charter
High Schools Riverwood International Charter
Others
Senior Community no
Restrictions false
Tax ID 17 003700010380
Ownership Fee Simple
Acceptable Financing Cash, Conventional, FHA
Listing Terms Cash, Conventional, FHA
Special Listing Condition None








