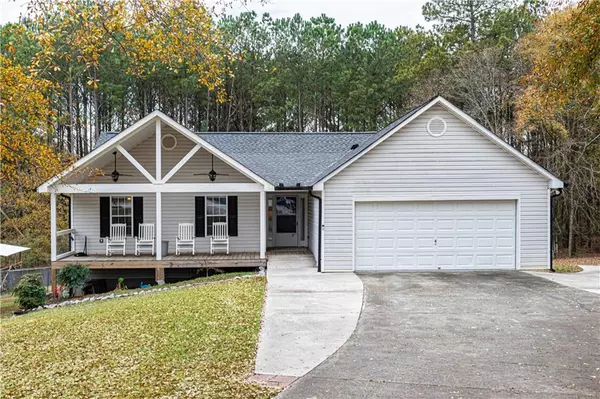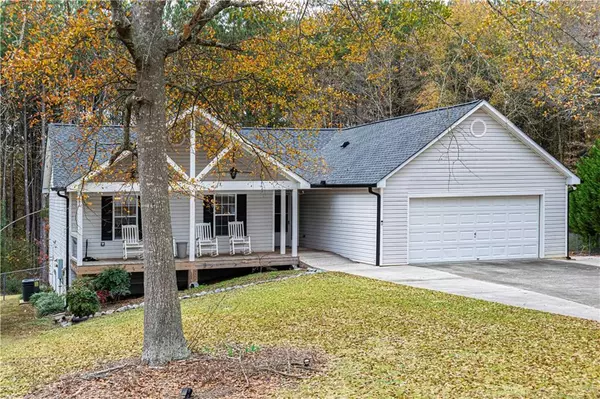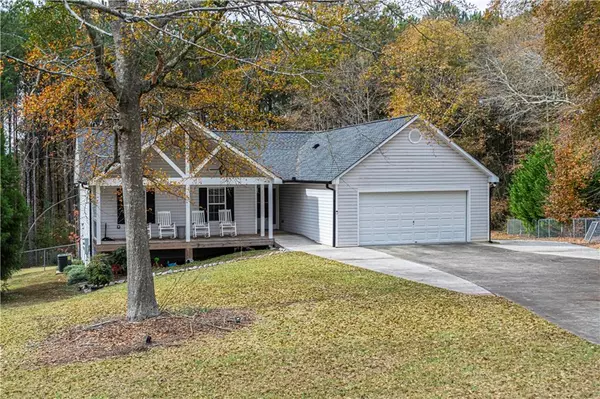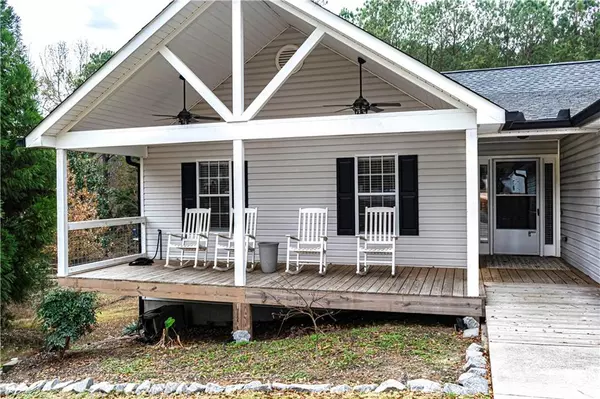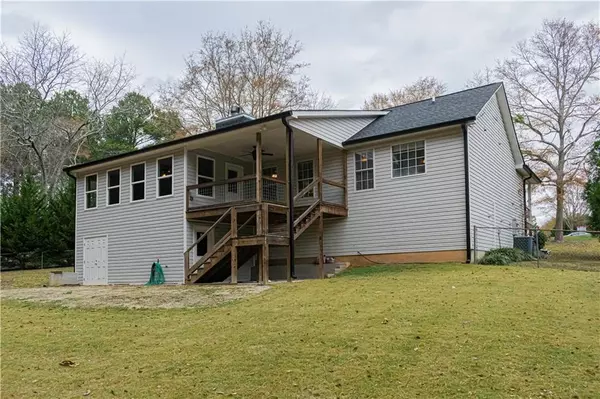
3 Beds
2 Baths
1.04 Acres Lot
3 Beds
2 Baths
1.04 Acres Lot
Key Details
Property Type Single Family Home
Sub Type Single Family Residence
Listing Status Active
Purchase Type For Sale
Subdivision Cobblestone
MLS Listing ID 7497684
Style Ranch
Bedrooms 3
Full Baths 2
Construction Status Updated/Remodeled
HOA Y/N No
Originating Board First Multiple Listing Service
Year Built 1996
Annual Tax Amount $696
Tax Year 2023
Lot Size 1.040 Acres
Acres 1.04
Property Description
Location
State GA
County Walton
Lake Name None
Rooms
Bedroom Description Master on Main
Other Rooms None
Basement Daylight, Partial
Main Level Bedrooms 3
Dining Room Separate Dining Room
Interior
Interior Features Disappearing Attic Stairs, Entrance Foyer, High Speed Internet, Walk-In Closet(s)
Heating Central, Electric, Heat Pump
Cooling Ceiling Fan(s), Central Air, Electric
Flooring Carpet, Luxury Vinyl
Fireplaces Number 1
Fireplaces Type Factory Built, Family Room
Window Features None
Appliance Dishwasher, Electric Range, Electric Water Heater, Range Hood, Refrigerator
Laundry In Kitchen, Laundry Room
Exterior
Exterior Feature Private Entrance, Storage
Parking Features Attached, Garage
Garage Spaces 2.0
Fence None
Pool None
Community Features Street Lights
Utilities Available Cable Available, Electricity Available, Phone Available, Underground Utilities, Water Available
Waterfront Description None
View Other
Roof Type Composition
Street Surface Paved
Accessibility Accessible Approach with Ramp
Handicap Access Accessible Approach with Ramp
Porch Covered, Front Porch, Rear Porch
Private Pool false
Building
Lot Description Cul-De-Sac
Story One
Foundation Block
Sewer Septic Tank
Water Public
Architectural Style Ranch
Level or Stories One
Structure Type Frame,Vinyl Siding
New Construction No
Construction Status Updated/Remodeled
Schools
Elementary Schools Sharon - Walton
Middle Schools Loganville
High Schools Loganville
Others
Senior Community no
Restrictions false
Tax ID N010A00000031000
Ownership Fee Simple
Acceptable Financing Cash, Conventional, FHA, VA Loan
Listing Terms Cash, Conventional, FHA, VA Loan
Financing no
Special Listing Condition None




