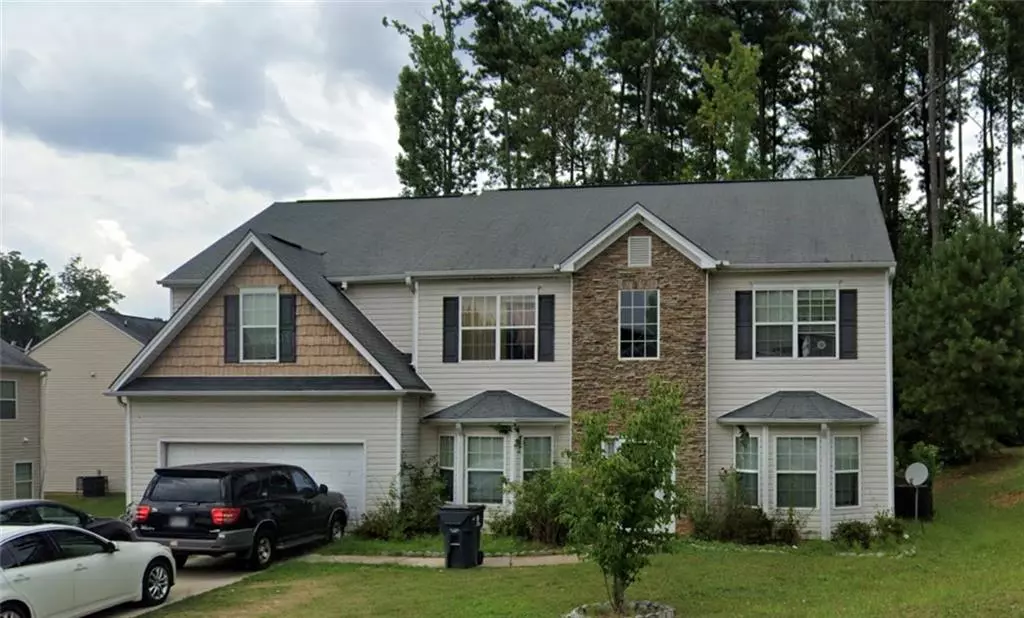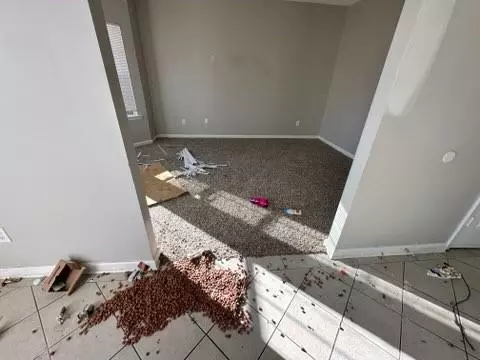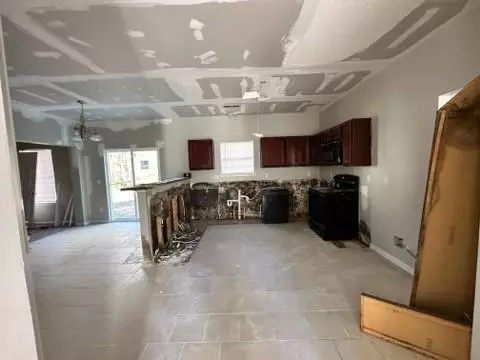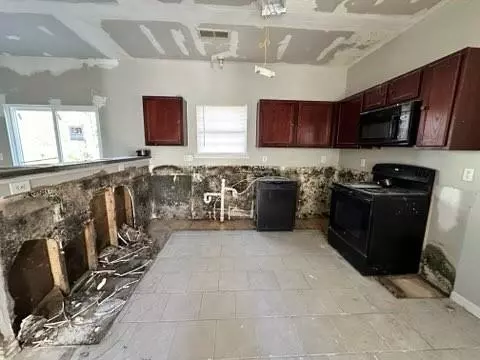
4 Beds
2.5 Baths
3,264 SqFt
4 Beds
2.5 Baths
3,264 SqFt
Key Details
Property Type Single Family Home
Sub Type Single Family Residence
Listing Status Active
Purchase Type For Sale
Square Footage 3,264 sqft
Price per Sqft $79
Subdivision Fox Fire
MLS Listing ID 7489040
Style Traditional
Bedrooms 4
Full Baths 2
Half Baths 1
Construction Status Resale
HOA Y/N No
Originating Board First Multiple Listing Service
Year Built 2005
Annual Tax Amount $3,319
Tax Year 2023
Lot Size 0.255 Acres
Acres 0.2555
Property Description
The primary suite includes a walk-in closet and a separate tub and shower, ready for a modern refresh. Outside, the level yard and patio provide potential for outdoor enjoyment, and the two-car garage offers ample storage space. Conveniently located near local amenities, this home is perfect for those ready to invest a little work and creativity to bring it back to life.
Location
State GA
County Fulton
Lake Name None
Rooms
Bedroom Description Other
Other Rooms None
Basement None
Dining Room Separate Dining Room
Interior
Interior Features Double Vanity, Walk-In Closet(s)
Heating Electric
Cooling Central Air
Flooring Carpet
Fireplaces Number 1
Fireplaces Type Living Room, Wood Burning Stove
Window Features None
Appliance Electric Range, Microwave
Laundry Laundry Room
Exterior
Exterior Feature Other
Parking Features Driveway, Garage
Garage Spaces 2.0
Fence None
Pool None
Community Features None
Utilities Available Electricity Available
Waterfront Description None
View Other
Roof Type Composition
Street Surface Asphalt,Concrete
Accessibility None
Handicap Access None
Porch None
Private Pool false
Building
Lot Description Front Yard
Story Two
Foundation Slab
Sewer Septic Tank
Water Public
Architectural Style Traditional
Level or Stories Two
Structure Type Brick Front,Other
New Construction No
Construction Status Resale
Schools
Elementary Schools Bethune - College Park
Middle Schools Mcnair - Fulton
High Schools Banneker
Others
Senior Community no
Restrictions false
Tax ID 13 0124 LL0831
Special Listing Condition None








