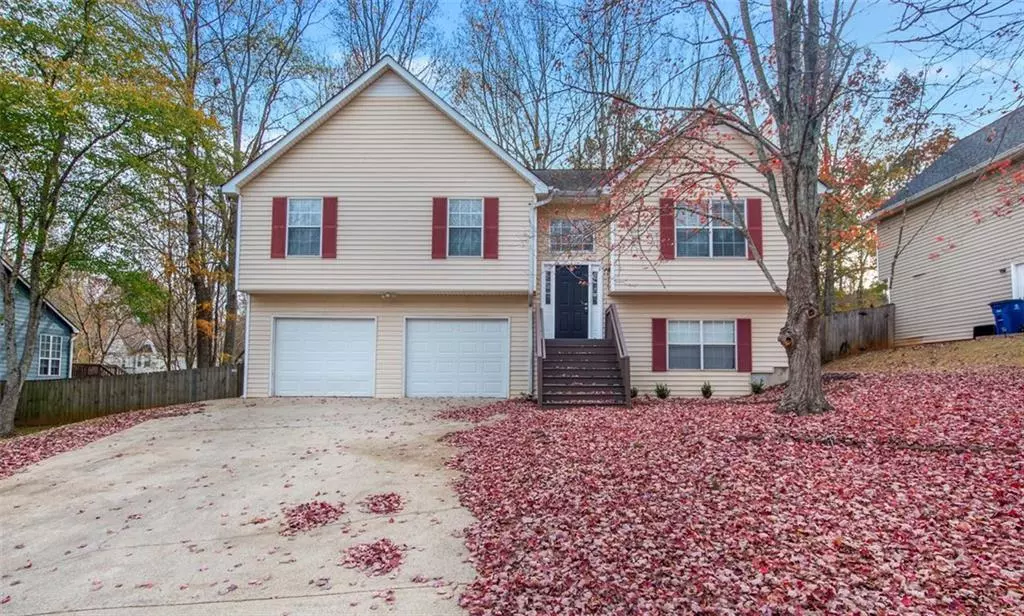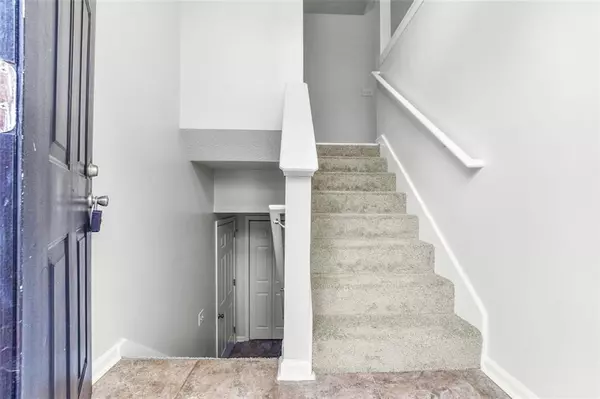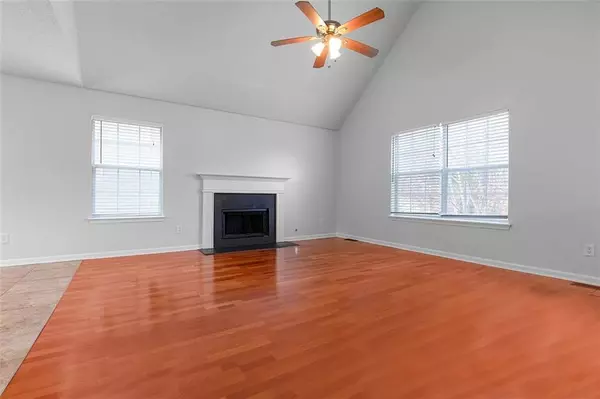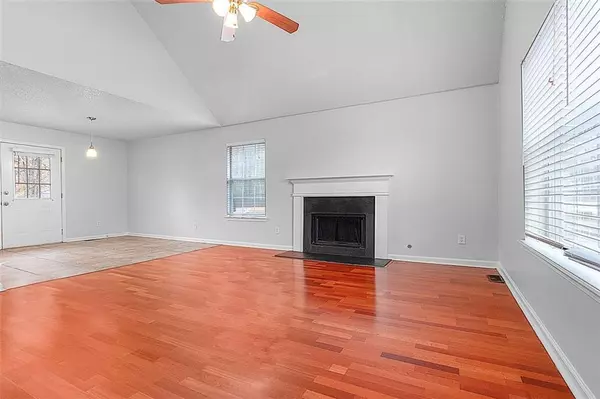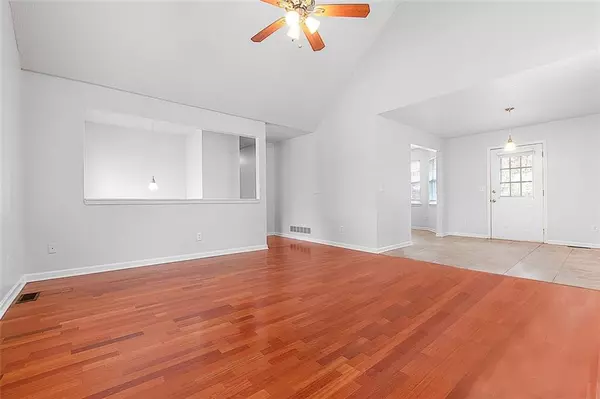
4 Beds
3 Baths
1,307 SqFt
4 Beds
3 Baths
1,307 SqFt
Key Details
Property Type Single Family Home
Sub Type Single Family Residence
Listing Status Active
Purchase Type For Sale
Square Footage 1,307 sqft
Price per Sqft $225
Subdivision Hunters Ridge
MLS Listing ID 7494745
Style Contemporary
Bedrooms 4
Full Baths 3
Construction Status Resale
HOA Fees $330
HOA Y/N Yes
Originating Board First Multiple Listing Service
Year Built 1995
Annual Tax Amount $4,324
Tax Year 2024
Lot Size 8,232 Sqft
Acres 0.189
Property Description
The main level boasts a bright and airy kitchen that flows seamlessly into the dining area and living room, creating a perfect space for gatherings. The primary suite features a walk-in closet and an en-suite bathroom, ensuring privacy and convenience. Two additional bedrooms and a full bathroom on this level provide plenty of options for family or guests.
The lower level offers a private bedroom with a walk-in closet and an adjacent bathroom, making it an excellent guest suite or flex space. You'll also find a dedicated laundry room and easy access to the large garage.
Conveniently located near shopping, dining, and schools, this home is just minutes from everything Douglasville and the Metro Atlanta area have to offer. With its functional floor plan and unbeatable location, this property is a must-see!
?? Schedule your showing today and envision your future at 6361 Hillview Ln!
Location
State GA
County Douglas
Lake Name None
Rooms
Bedroom Description None
Other Rooms None
Basement Finished Bath, Finished
Dining Room None
Interior
Interior Features Other
Heating Central
Cooling Central Air
Flooring Carpet, Wood
Fireplaces Number 1
Fireplaces Type Family Room
Window Features Double Pane Windows
Appliance Dishwasher, Electric Oven
Laundry Laundry Closet
Exterior
Exterior Feature None
Parking Features Garage, Garage Faces Front
Garage Spaces 2.0
Fence Back Yard
Pool None
Community Features None
Utilities Available Electricity Available, Water Available, Natural Gas Available
Waterfront Description None
View Neighborhood
Roof Type Composition
Street Surface Paved
Accessibility None
Handicap Access None
Porch Deck
Total Parking Spaces 2
Private Pool false
Building
Lot Description Back Yard
Story Multi/Split
Foundation Block
Sewer Public Sewer
Water Public
Architectural Style Contemporary
Level or Stories Multi/Split
Structure Type Wood Siding
New Construction No
Construction Status Resale
Schools
Elementary Schools Eastside - Douglas
Middle Schools Stewart
High Schools Lithia Springs
Others
Senior Community no
Restrictions false
Tax ID 06461820033
Acceptable Financing Cash, Conventional, FHA, VA Loan
Listing Terms Cash, Conventional, FHA, VA Loan
Special Listing Condition None



