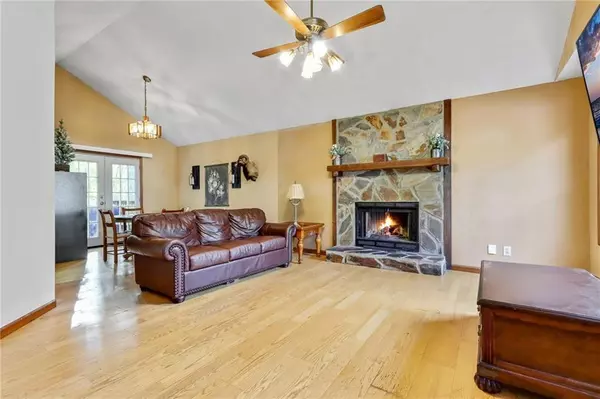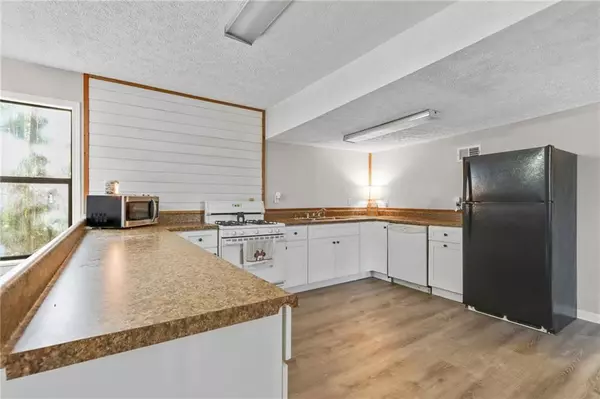
4 Beds
3 Baths
1,935 SqFt
4 Beds
3 Baths
1,935 SqFt
Key Details
Property Type Single Family Home
Sub Type Single Family Residence
Listing Status Pending
Purchase Type For Sale
Square Footage 1,935 sqft
Price per Sqft $180
Subdivision Owens Meadow
MLS Listing ID 7497088
Style Traditional
Bedrooms 4
Full Baths 3
Construction Status Resale
HOA Y/N No
Originating Board First Multiple Listing Service
Year Built 1988
Annual Tax Amount $3,796
Tax Year 2023
Lot Size 0.349 Acres
Acres 0.3495
Property Description
The recently renovated basement offers a second full kitchen, cozy living room, and a secondary master suite—ideal for guests, in-laws, or even rental potential. Step outside to find a big fenced-in backyard with a double deck, providing ample space for barbecues, relaxation, and play. Located within an award-winning school district and only 13 minutes from Acworth Beach and 10 minutes from downtown Acworth, this home combines comfort, style, and convenience in a highly sought-after area. It's not just a house; it's a lifestyle waiting for you to enjoy! Up to $17,500 in Down Payment assistance available to qualified Homebuyers through Preferred Lender!
Location
State GA
County Cobb
Lake Name None
Rooms
Bedroom Description Other
Other Rooms None
Basement Bath/Stubbed, Daylight, Exterior Entry, Finished, Interior Entry
Dining Room Great Room, Separate Dining Room
Interior
Interior Features Entrance Foyer, High Ceilings 9 ft Main, High Speed Internet
Heating Forced Air, Other
Cooling Ceiling Fan(s), Central Air
Flooring Carpet, Hardwood
Fireplaces Number 1
Fireplaces Type Living Room
Window Features None
Appliance Dishwasher, Gas Water Heater, Microwave
Laundry In Basement, Laundry Room
Exterior
Exterior Feature Garden, Private Yard
Parking Features Drive Under Main Level, Garage, Level Driveway
Garage Spaces 2.0
Fence Back Yard, Fenced
Pool None
Community Features None
Utilities Available None
Waterfront Description None
View Other
Roof Type Other
Street Surface Paved
Accessibility None
Handicap Access None
Porch Deck
Private Pool false
Building
Lot Description Corner Lot, Level, Private
Story Two
Foundation Combination
Sewer Public Sewer
Water Public
Architectural Style Traditional
Level or Stories Two
Structure Type Concrete,Frame
New Construction No
Construction Status Resale
Schools
Elementary Schools Lewis - Cobb
Middle Schools Mcclure
High Schools Allatoona
Others
Senior Community no
Restrictions false
Tax ID 20014201950
Ownership Fee Simple
Special Listing Condition None








