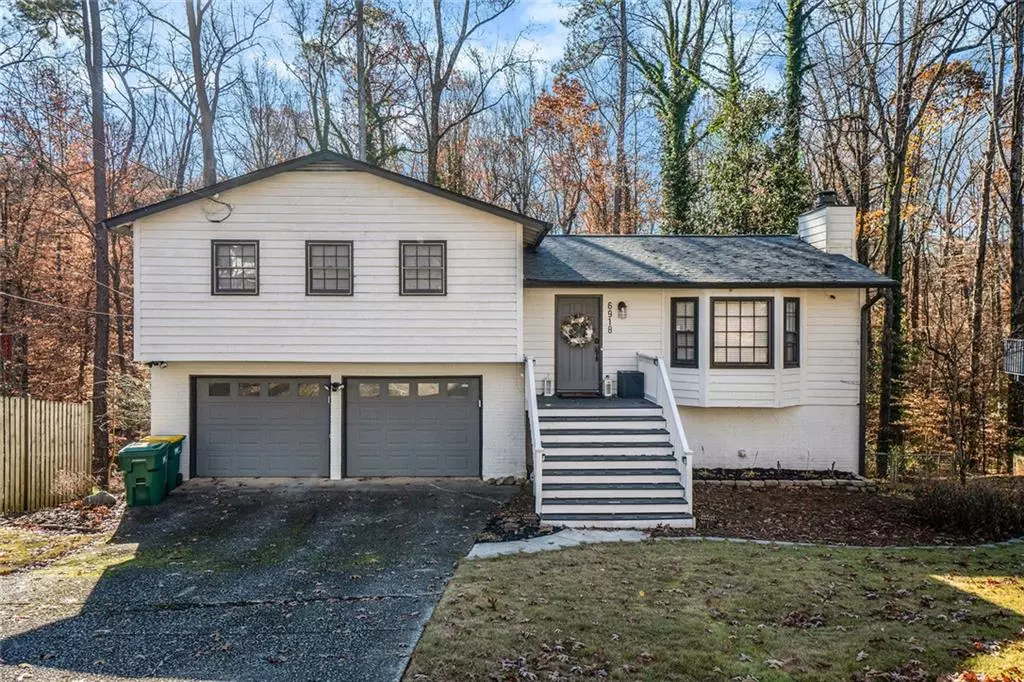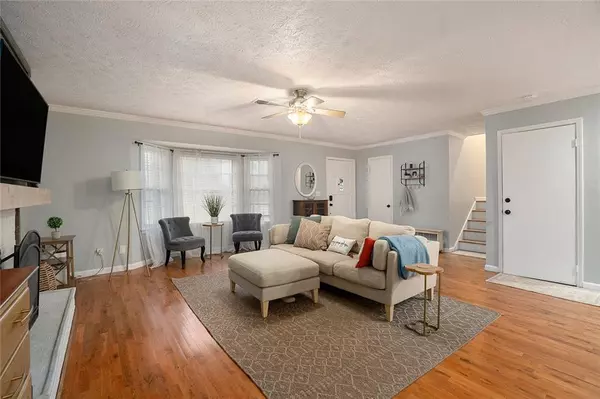
4 Beds
2 Baths
2,625 SqFt
4 Beds
2 Baths
2,625 SqFt
Key Details
Property Type Single Family Home
Sub Type Single Family Residence
Listing Status Active
Purchase Type For Sale
Square Footage 2,625 sqft
Price per Sqft $180
Subdivision Dunwoody Forest
MLS Listing ID 7497095
Style Traditional
Bedrooms 4
Full Baths 2
Construction Status Updated/Remodeled
HOA Y/N Yes
Originating Board First Multiple Listing Service
Year Built 1978
Annual Tax Amount $3,128
Tax Year 2024
Lot Size 0.340 Acres
Acres 0.34
Property Description
Chamblee, Brookhaven, Dunwoody, Norcross and Roswell, shopping, restaurants, parks, hospitals, Hwy 141 and I-85/285,
Location
State GA
County Gwinnett
Lake Name None
Rooms
Bedroom Description Other
Other Rooms None
Basement Bath/Stubbed
Dining Room Dining L
Interior
Interior Features Walk-In Closet(s)
Heating Natural Gas
Cooling Central Air
Flooring Hardwood
Fireplaces Number 1
Fireplaces Type Masonry
Window Features None
Appliance Refrigerator, Gas Water Heater, Microwave, Gas Range
Laundry In Basement
Exterior
Exterior Feature None
Parking Features Garage
Garage Spaces 2.0
Fence Chain Link
Pool None
Community Features None
Utilities Available Cable Available, Electricity Available, Natural Gas Available, Sewer Available, Phone Available
Waterfront Description None
View Other
Roof Type Composition
Street Surface Asphalt
Accessibility None
Handicap Access None
Porch Patio, Deck
Total Parking Spaces 2
Private Pool false
Building
Lot Description Private, Back Yard, Front Yard, Other
Story One and One Half
Foundation None
Sewer Public Sewer
Water Public
Architectural Style Traditional
Level or Stories One and One Half
Structure Type Wood Siding
New Construction No
Construction Status Updated/Remodeled
Schools
Elementary Schools Peachtree
Middle Schools Pinckneyville
High Schools Norcross
Others
Senior Community no
Restrictions false
Tax ID R6280 067
Special Listing Condition None








