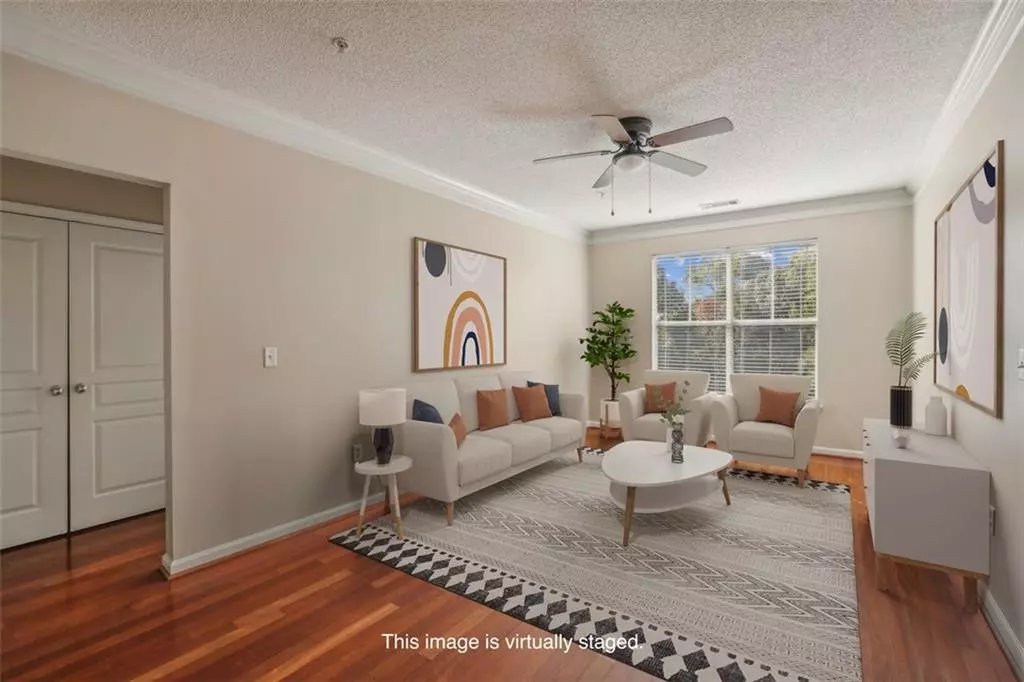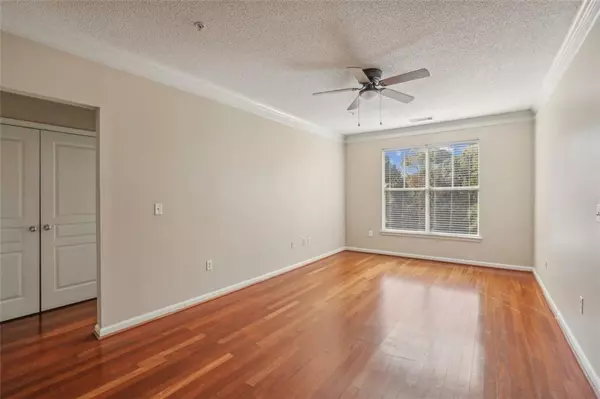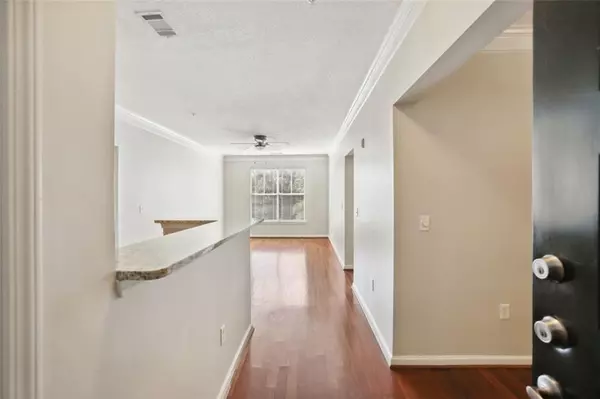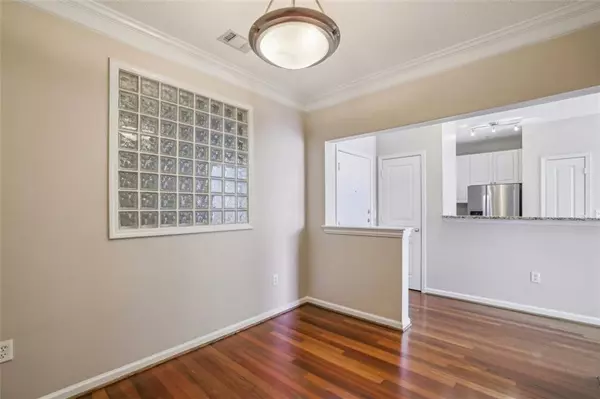
2 Beds
2 Baths
1,079 SqFt
2 Beds
2 Baths
1,079 SqFt
Key Details
Property Type Condo
Sub Type Condominium
Listing Status Active
Purchase Type For Rent
Square Footage 1,079 sqft
Subdivision Villa Sonoma
MLS Listing ID 7496734
Style Mid-Rise (up to 5 stories)
Bedrooms 2
Full Baths 2
HOA Y/N No
Originating Board First Multiple Listing Service
Year Built 2005
Available Date 2024-12-11
Lot Size 958 Sqft
Acres 0.022
Property Description
The kitchen features a breakfast bar, granite countertops, including a new Bosch dishwasher and a suite of stainless steel appliances, refrigerator, oven, stove, and microwave. Enjoy meals in the separate dining room, or use it as an office, craft room or additional living space. Unwind in the primary bedroom, complete with an ensuite bathroom and a generous walk-in closet. The floorplan is conducive to roommates, with a secondary bedroom and hall bathroom opposite the primary.
Additional features include hardwood floors, carpeted bedrooms, and the convenience of an in-unit washer and dryer, hidden behind closet doors. Two reserved parking spaces are included.
Villa Sonoma boasts a stunning pool, fitness center, movie room, event space, walking path, and designated pet areas. With easy access to I-285, GA-400, Perimeter Mall, and the vibrant Brookhaven area, this home offers both tranquility and convenience.
Location
State GA
County Dekalb
Lake Name None
Rooms
Bedroom Description Roommate Floor Plan
Other Rooms None
Basement None
Main Level Bedrooms 2
Dining Room Separate Dining Room
Interior
Interior Features Other
Heating Central
Cooling Ceiling Fan(s), Central Air
Flooring Carpet, Hardwood
Fireplaces Type None
Window Features None
Appliance Dishwasher, Disposal, Electric Range, Microwave, Refrigerator
Laundry In Hall, Laundry Room
Exterior
Exterior Feature None
Parking Features Assigned
Fence None
Pool None
Community Features Clubhouse, Fitness Center, Gated, Meeting Room, Near Shopping, Pool, Sidewalks
Utilities Available Cable Available, Underground Utilities
Waterfront Description None
View Other
Roof Type Composition
Street Surface Asphalt,Concrete
Accessibility None
Handicap Access None
Porch None
Total Parking Spaces 2
Private Pool false
Building
Lot Description Other
Story One
Architectural Style Mid-Rise (up to 5 stories)
Level or Stories One
Structure Type Brick Front,Stucco
New Construction No
Schools
Elementary Schools Montgomery
Middle Schools Chamblee
High Schools Chamblee Charter
Others
Senior Community no
Tax ID 18 329 10 098








