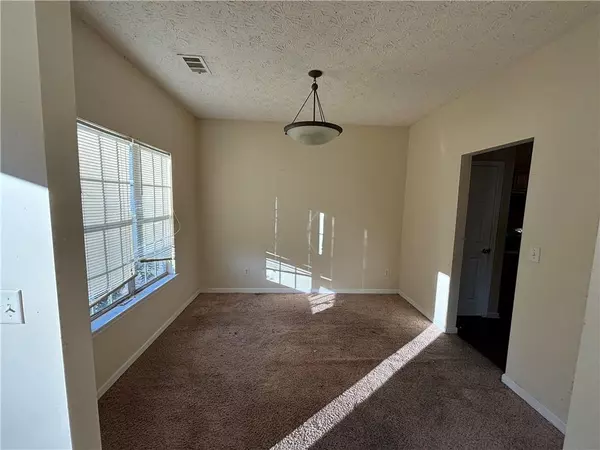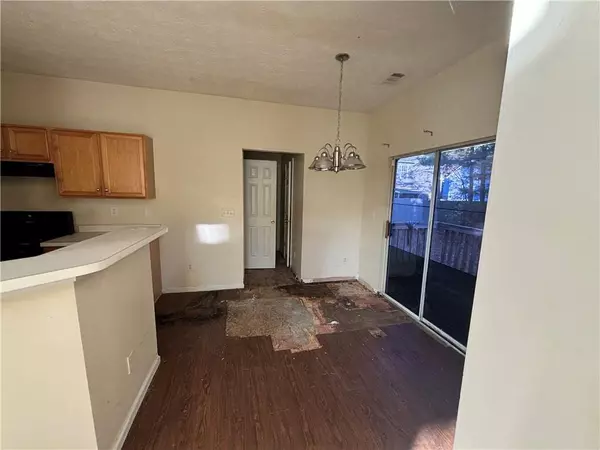
3 Beds
2.5 Baths
1,444 SqFt
3 Beds
2.5 Baths
1,444 SqFt
Key Details
Property Type Single Family Home
Sub Type Single Family Residence
Listing Status Active
Purchase Type For Sale
Square Footage 1,444 sqft
Price per Sqft $167
Subdivision Burdett Ridge
MLS Listing ID 7489452
Style Traditional
Bedrooms 3
Full Baths 2
Half Baths 1
Construction Status Resale
HOA Y/N No
Originating Board First Multiple Listing Service
Year Built 2000
Annual Tax Amount $3,564
Tax Year 2023
Lot Size 6,825 Sqft
Acres 0.1567
Property Description
The primary suite features a separate soaking tub and shower, offering the perfect retreat. Situated on a level lot, the exterior includes a large wooden deck for outdoor enjoyment and a two-car garage. While the home has great bones and plenty of potential, it will benefit from cosmetic updates and repairs to make it shine. This property is perfect for buyers looking for a project or investors eager to add value.
Conveniently located near schools, shopping, and dining, this home is a rare opportunity to invest in a growing area. Bring your vision and make this home your own!
Location
State GA
County Fulton
Lake Name None
Rooms
Bedroom Description Split Bedroom Plan
Other Rooms None
Basement None
Dining Room Open Concept
Interior
Interior Features High Ceilings 9 ft Main, High Ceilings 9 ft Upper
Heating Natural Gas
Cooling Ceiling Fan(s), Central Air
Flooring Carpet
Fireplaces Number 1
Fireplaces Type Factory Built
Window Features None
Appliance Dishwasher, Gas Range
Laundry In Hall
Exterior
Exterior Feature None
Parking Features Attached, Garage
Garage Spaces 2.0
Fence None
Pool None
Community Features None
Utilities Available Cable Available
Waterfront Description None
View Other
Roof Type Composition
Street Surface None
Accessibility None
Handicap Access None
Porch Deck
Private Pool false
Building
Lot Description Level
Story Two
Foundation None
Sewer Public Sewer
Water Public
Architectural Style Traditional
Level or Stories Two
Structure Type Other
New Construction No
Construction Status Resale
Schools
Elementary Schools M.R. Hollis Innovation Academy
Middle Schools Mcnair - Fulton
High Schools Banneker
Others
Senior Community no
Restrictions false
Tax ID 13 0099 LL1152
Special Listing Condition None








