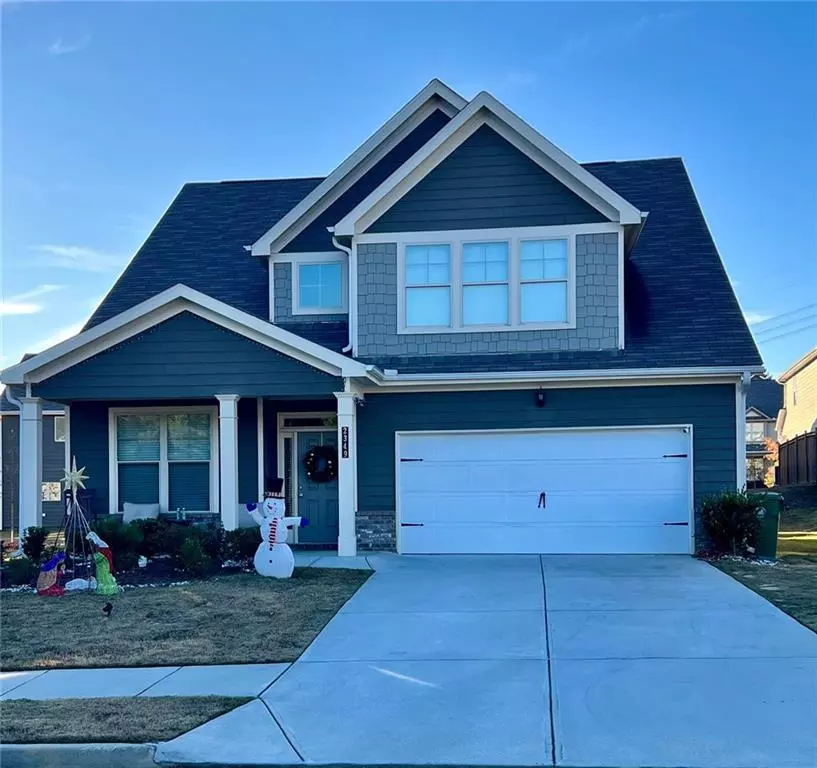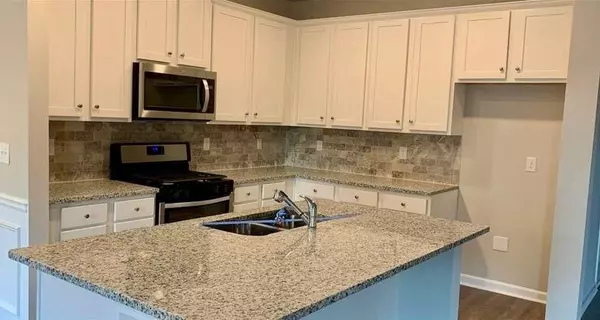4 Beds
2.5 Baths
2,700 SqFt
4 Beds
2.5 Baths
2,700 SqFt
Key Details
Property Type Single Family Home
Sub Type Single Family Residence
Listing Status Active
Purchase Type For Sale
Square Footage 2,700 sqft
Price per Sqft $140
Subdivision Mason\'S Mill Estates
MLS Listing ID 7496435
Style Craftsman
Bedrooms 4
Full Baths 2
Half Baths 1
Construction Status Resale
HOA Fees $112
HOA Y/N Yes
Originating Board First Multiple Listing Service
Year Built 2020
Annual Tax Amount $5,352
Tax Year 2024
Lot Size 6,969 Sqft
Acres 0.16
Property Description
The primary suite provides a serene retreat, complete with a luxurious soaking tub, a stylish tray ceiling with recessed lighting, and elegant crown molding. Every full bathroom offers timeless tiled floors, blending style and function. Warm wood flooring flows through the main living areas, complemented by the sophistication of stained oak handrails and metal spindles. This home's craftsmanship and attention to detail make it both functional and visually stunning, offering the ideal balance of style and comfort.
Located in the desirable Mason's Mill community, this beautiful residence offers a move-in-ready lifestyle in an exceptional neighborhood. Enjoy fabulous community amenities that include a clubhouse, park, and pool. Don’t miss the opportunity to make this incredible home yours, schedule your showing today! CURRENTLY OCCUPIED
Location
State GA
County Dekalb
Lake Name None
Rooms
Bedroom Description Other
Other Rooms None
Basement None
Dining Room Open Concept, Other
Interior
Interior Features Tray Ceiling(s), Walk-In Closet(s), High Ceilings 9 ft Main, Recessed Lighting
Heating Central
Cooling Central Air
Flooring Wood, Other
Fireplaces Number 1
Fireplaces Type Family Room
Window Features None
Appliance Dishwasher, Microwave, Gas Range
Laundry Laundry Room, Other
Exterior
Exterior Feature Other
Parking Features Attached, Garage
Garage Spaces 2.0
Fence None
Pool None
Community Features Playground, Pool, Homeowners Assoc
Utilities Available Cable Available, Electricity Available, Natural Gas Available, Underground Utilities, Phone Available, Water Available
Waterfront Description None
View Trees/Woods
Roof Type Composition
Street Surface Paved
Accessibility None
Handicap Access None
Porch Front Porch
Private Pool false
Building
Lot Description Front Yard, Level
Story Two
Foundation Slab
Sewer Public Sewer
Water Public
Architectural Style Craftsman
Level or Stories Two
Structure Type HardiPlank Type,Other
New Construction No
Construction Status Resale
Schools
Elementary Schools Rock Chapel
Middle Schools Lithonia
High Schools Lithonia
Others
HOA Fee Include Swim
Senior Community no
Restrictions true
Tax ID 16 199 03 206
Special Listing Condition None








