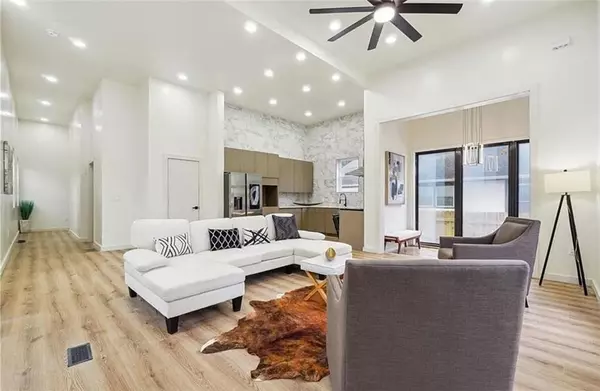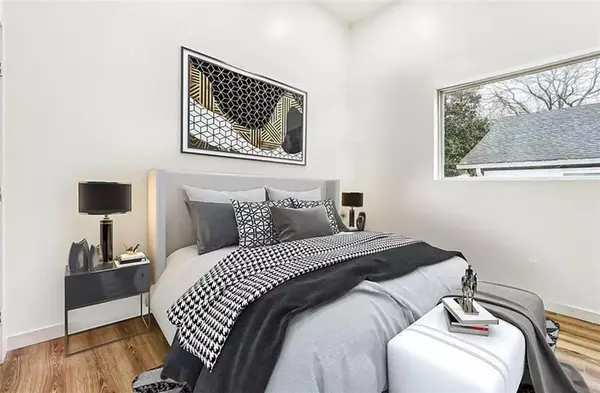
4 Beds
3 Baths
2,856 SqFt
4 Beds
3 Baths
2,856 SqFt
Key Details
Property Type Single Family Home
Sub Type Single Family Residence
Listing Status Active
Purchase Type For Sale
Square Footage 2,856 sqft
Price per Sqft $210
MLS Listing ID 7496255
Style Contemporary
Bedrooms 4
Full Baths 3
Construction Status Resale
HOA Y/N No
Originating Board First Multiple Listing Service
Year Built 2022
Annual Tax Amount $7,250
Tax Year 2024
Lot Size 6,926 Sqft
Acres 0.159
Property Description
Location
State GA
County Fulton
Lake Name None
Rooms
Bedroom Description Oversized Master,Roommate Floor Plan
Other Rooms None
Basement None
Main Level Bedrooms 1
Dining Room Dining L, Open Concept
Interior
Interior Features Double Vanity, High Ceilings 10 ft Main, His and Hers Closets, Other
Heating Central
Cooling Ceiling Fan(s)
Flooring Ceramic Tile, Hardwood
Fireplaces Number 1
Fireplaces Type Factory Built
Window Features Insulated Windows
Appliance Dishwasher, Disposal, Electric Range, Range Hood, Refrigerator
Laundry Common Area, Upper Level
Exterior
Exterior Feature Balcony, Private Entrance
Parking Features Garage, Kitchen Level, Parking Pad
Garage Spaces 3.0
Fence Back Yard, Fenced, Privacy, Wood
Pool None
Community Features None
Utilities Available Cable Available, Electricity Available, Water Available
Waterfront Description None
View Other
Roof Type Other
Street Surface Asphalt
Accessibility None
Handicap Access None
Porch Deck, Enclosed, Rear Porch, Side Porch
Private Pool false
Building
Lot Description Back Yard
Story Two
Foundation Slab
Sewer Public Sewer
Water Public
Architectural Style Contemporary
Level or Stories Two
Structure Type Other
New Construction No
Construction Status Resale
Schools
Elementary Schools M.R. Hollis Innovation Academy
Middle Schools M.R. Hollis Innovation Academy
High Schools Booker T. Washington
Others
Senior Community no
Restrictions false
Tax ID 14 011500030166
Acceptable Financing Cash, Conventional
Listing Terms Cash, Conventional
Special Listing Condition None








