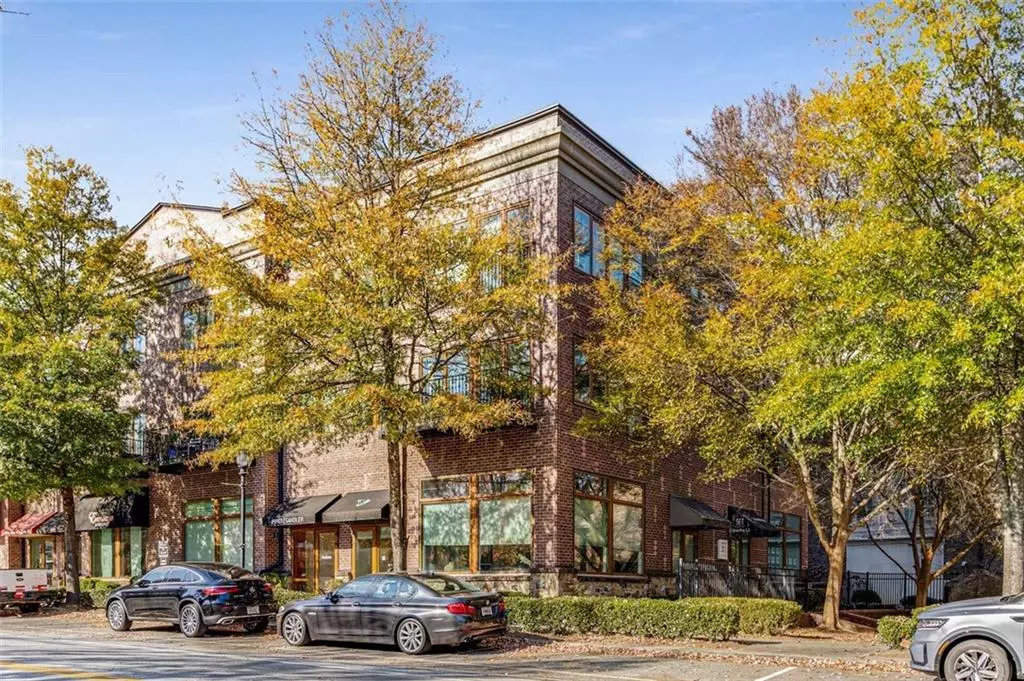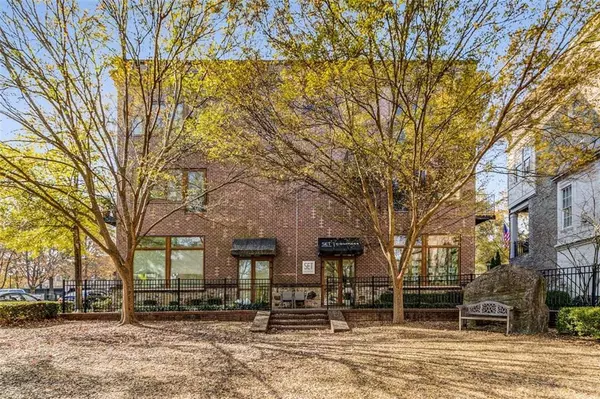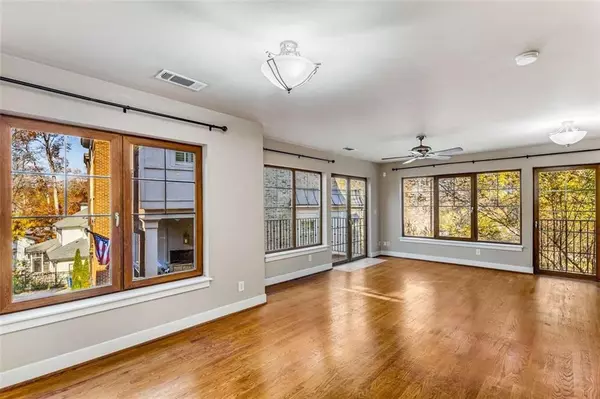
2 Beds
2.5 Baths
2,202 SqFt
2 Beds
2.5 Baths
2,202 SqFt
Key Details
Property Type Condo
Sub Type Condominium
Listing Status Active
Purchase Type For Rent
Square Footage 2,202 sqft
Subdivision Village Place Brookhaven
MLS Listing ID 7496188
Style Traditional
Bedrooms 2
Full Baths 2
Half Baths 1
HOA Y/N No
Originating Board First Multiple Listing Service
Year Built 2008
Available Date 2024-12-10
Lot Size 784 Sqft
Acres 0.018
Property Description
Location
State GA
County Dekalb
Lake Name None
Rooms
Bedroom Description Roommate Floor Plan
Other Rooms None
Basement None
Dining Room Open Concept
Interior
Interior Features Other, Walk-In Closet(s), High Ceilings 9 ft Main
Heating Forced Air
Cooling Central Air, Electric
Flooring Hardwood, Carpet
Fireplaces Type None
Window Features Window Treatments
Appliance Dishwasher, Electric Cooktop, Electric Oven, Refrigerator, Microwave, Disposal
Laundry Laundry Closet, Main Level
Exterior
Exterior Feature Balcony
Parking Features Assigned, Covered, Garage
Garage Spaces 2.0
Fence None
Pool None
Community Features Near Public Transport, Near Schools, Near Shopping, Street Lights, Sidewalks, Other
Utilities Available Cable Available, Electricity Available, Water Available
Waterfront Description None
View City
Roof Type Composition,Shingle
Street Surface Paved
Accessibility None
Handicap Access None
Porch Patio
Total Parking Spaces 2
Private Pool false
Building
Lot Description Landscaped, Level, Other
Story Two
Architectural Style Traditional
Level or Stories Two
Structure Type Brick
New Construction No
Schools
Elementary Schools Ashford Park
Middle Schools Chamblee
High Schools Chamblee Charter
Others
Senior Community no
Tax ID 18 238 18 043








