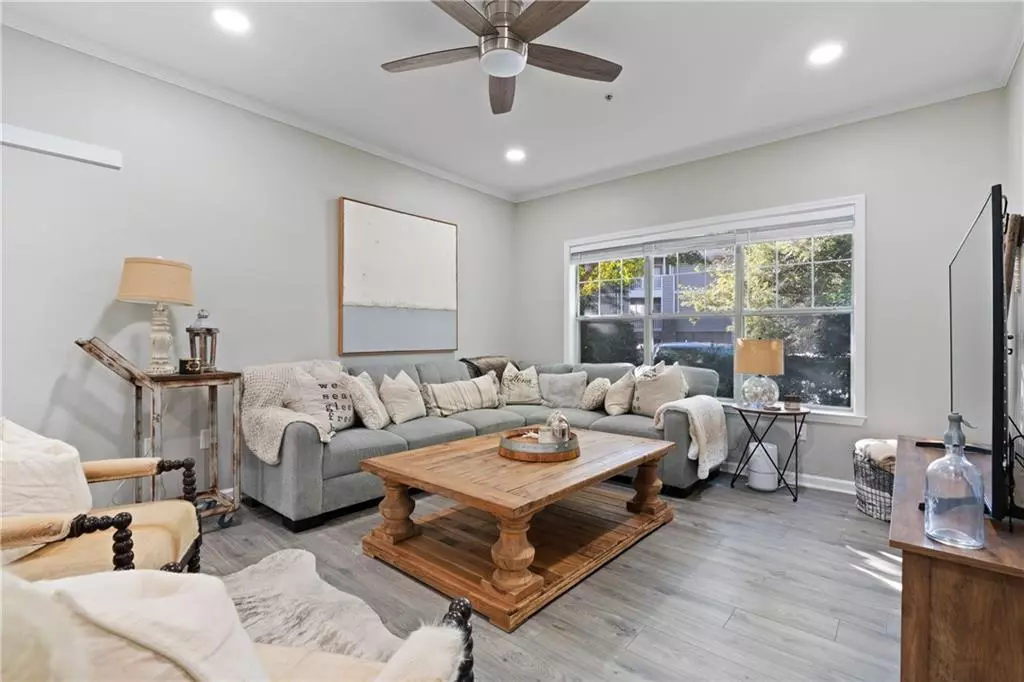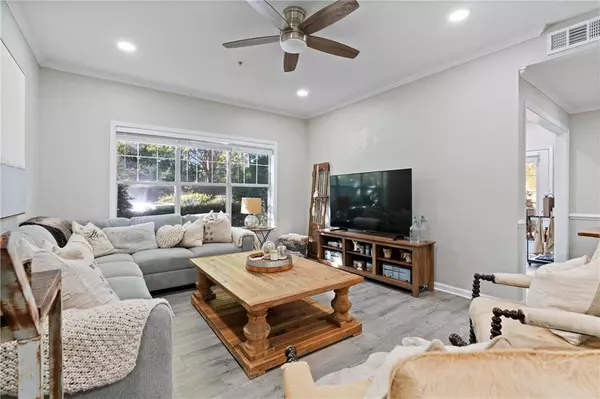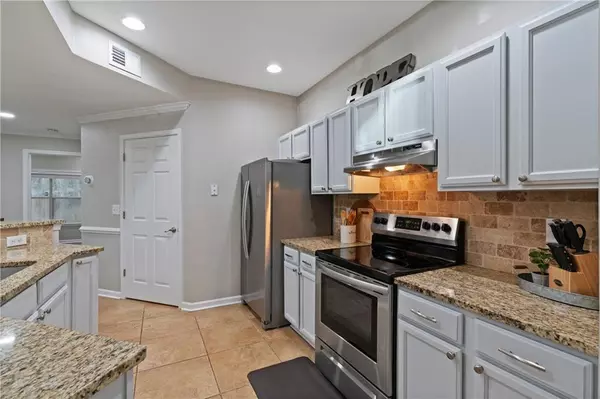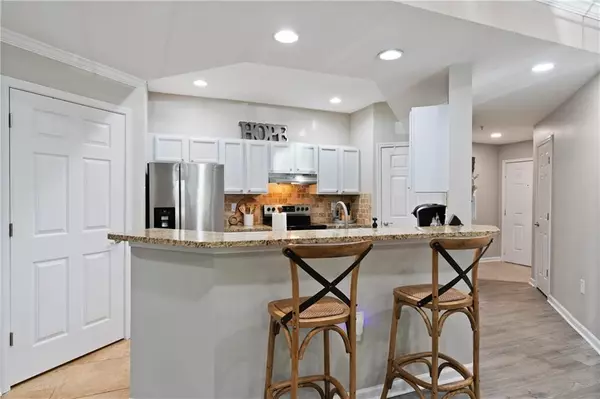
2 Beds
2 Baths
1,392 SqFt
2 Beds
2 Baths
1,392 SqFt
Key Details
Property Type Condo
Sub Type Condominium
Listing Status Active
Purchase Type For Sale
Square Footage 1,392 sqft
Price per Sqft $229
Subdivision Carrington Park
MLS Listing ID 7495619
Style Traditional
Bedrooms 2
Full Baths 2
Construction Status Resale
HOA Fees $473
HOA Y/N Yes
Originating Board First Multiple Listing Service
Year Built 2000
Annual Tax Amount $3,474
Tax Year 2024
Lot Size 1,393 Sqft
Acres 0.032
Property Description
The kitchen has been fully upgraded with granite countertops and stainless steel appliances, making it a perfect spot for cooking and entertaining. The primary suite includes a walk-in closet and a luxurious en-suite bathroom with a double vanity and spa-like shower. The spacious second bedroom also features a walk-in closet and updated bathroom across the hall.
As an end unit, this condo offers added privacy and tranquility. Step out onto your private patio to enjoy a peaceful outdoor oasis?perfect for morning coffee or evening relaxation. This gated community also features premium amenities, including a swimming pool, fitness center, dog park and more! Enjoy a worry-free lifestyle with HOA coverage of exterior maintenance, water, trash, and gated security.
With easy access to GA400 and I85, the location truly couldn't be better. This prime location is also near top restaurants, shopping and entertainment! Just a quick 5 minute drive to Buckhead, 10 minute drive Virginia Highlands/Midtown and 15 minute drive to The Beltline!
Don't miss your chance to live in one of Atlanta?s most sought-after neighborhoods!
Location
State GA
County Fulton
Lake Name None
Rooms
Bedroom Description Master on Main,Oversized Master
Other Rooms None
Basement None
Main Level Bedrooms 2
Dining Room Open Concept
Interior
Interior Features Double Vanity, High Ceilings 9 ft Lower, High Speed Internet, Walk-In Closet(s)
Heating Central, Electric
Cooling Ceiling Fan(s), Central Air, Electric
Flooring Ceramic Tile, Laminate, Tile
Fireplaces Type None
Window Features Double Pane Windows
Appliance Dishwasher, Disposal, Dryer, Electric Cooktop, Electric Oven, Electric Range, Electric Water Heater, Microwave, Range Hood, Self Cleaning Oven, Washer
Laundry Laundry Room, Main Level, Other
Exterior
Exterior Feature Private Entrance
Parking Features Parking Lot
Fence None
Pool In Ground
Community Features Clubhouse, Dog Park, Fitness Center, Gated, Homeowners Assoc, Near Beltline, Near Public Transport, Near Schools, Near Shopping, Near Trails/Greenway, Park, Pickleball
Utilities Available Cable Available, Electricity Available, Phone Available, Sewer Available, Water Available
Waterfront Description None
View City, Park/Greenbelt
Roof Type Other
Street Surface Asphalt
Accessibility None
Handicap Access None
Porch Patio
Total Parking Spaces 2
Private Pool false
Building
Lot Description Other
Story One
Foundation Slab
Sewer Public Sewer
Water Public
Architectural Style Traditional
Level or Stories One
Structure Type Brick,Concrete
New Construction No
Construction Status Resale
Schools
Elementary Schools Sarah Rawson Smith
Middle Schools Willis A. Sutton
High Schools North Atlanta
Others
HOA Fee Include Insurance,Maintenance Grounds,Pest Control,Swim,Termite,Trash,Water
Senior Community no
Restrictions true
Tax ID 17 004700140094
Ownership Other
Acceptable Financing 1031 Exchange, Cash, Conventional
Listing Terms 1031 Exchange, Cash, Conventional
Financing no
Special Listing Condition None








