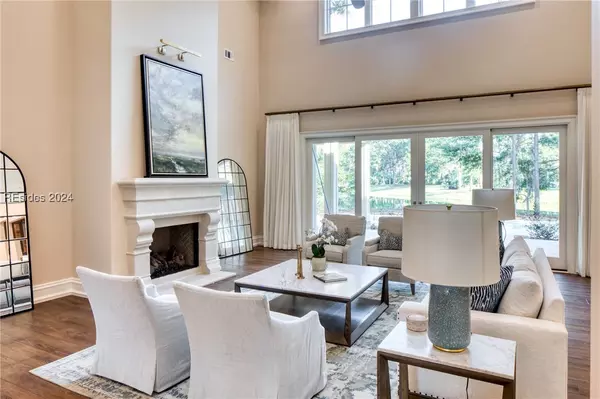4 Beds
4.5 Baths
5,551 SqFt
4 Beds
4.5 Baths
5,551 SqFt
Key Details
Property Type Single Family Home
Sub Type Single Family Residence
Listing Status Active
Purchase Type For Sale
Square Footage 5,551 sqft
Price per Sqft $585
Subdivision Colleton
MLS Listing ID 448942
Style Two Story
Bedrooms 4
Full Baths 4
Half Baths 1
Construction Status true
Year Built 2024
Property Sub-Type Single Family Residence
Property Description
Location
State SC
County Beaufort
Area Colleton River
Interior
Interior Features Attic, Bookcases, Built-in Features, Tray Ceiling(s), Ceiling Fan(s), Carbon Monoxide Detector, Cathedral Ceiling(s), Fireplace, High Ceilings, Main Level Primary, Multiple Closets, Permanent Attic Stairs, Smooth Ceilings, Separate Shower, Cable TV, Vaulted Ceiling(s), Wired for Data, Wired for Sound, Entrance Foyer, Eat-in Kitchen, Kitchenette
Heating Central, Propane, Zoned
Cooling Central Air, Heat Pump
Flooring Luxury Vinyl, Luxury VinylPlank, Wood
Fireplaces Type Outside
Furnishings Unfurnished
Window Features Impact Glass,Insulated Windows,Storm Window(s)
Appliance Convection Oven, Double Oven, Dryer, Dishwasher, Disposal, Gas Range, Microwave, Refrigerator, Self Cleaning Oven, Wine Cooler, Warming Drawer, Washer, Water Softener
Exterior
Exterior Feature Sprinkler/Irrigation, Propane Tank - Owned, Paved Driveway, Porch, Propane Tank - Leased, Patio, Outdoor Grill
Parking Features Garage, Three Car Garage, Three or more Spaces
Garage Spaces 3.0
Pool Community, Heated, Propane Heat, Private, Salt Water
View Y/N true
View Lake, River
Roof Type Asphalt
Porch Balcony, Rear Porch, Enclosed, Front Porch, Patio, Porch, Screened
Garage true
Private Pool true
Building
Lot Description 1/2 to 1 Acre Lot
Story 2
Water Public
Structure Type Block,Stone,Stucco
New Construction true
Construction Status true
Others
Security Features Security System,Fire Alarm,Smoke Detector(s)
Acceptable Financing Cash, Conventional, VA Loan
Listing Terms Cash, Conventional, VA Loan
Special Listing Condition None








