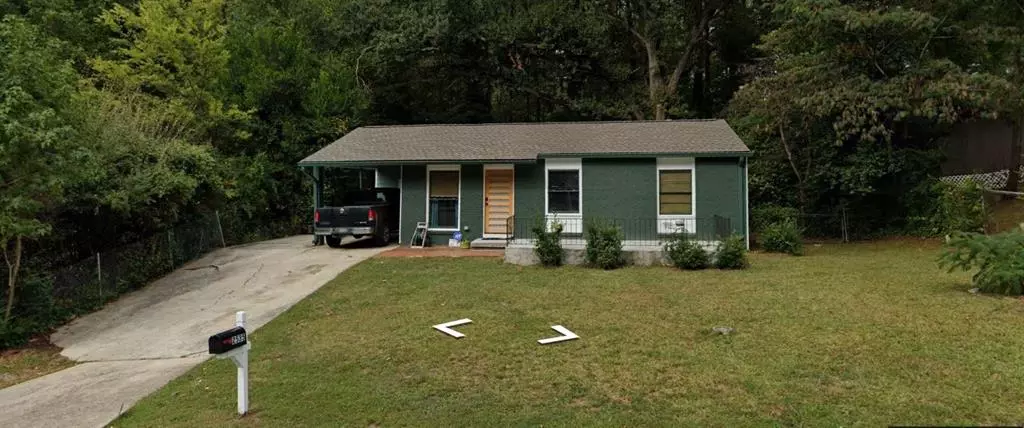
2 Beds
2 Baths
850 SqFt
2 Beds
2 Baths
850 SqFt
Key Details
Property Type Single Family Home
Sub Type Single Family Residence
Listing Status Active
Purchase Type For Rent
Square Footage 850 sqft
Subdivision Collier Heights
MLS Listing ID 7495963
Style Ranch
Bedrooms 2
Full Baths 2
HOA Y/N No
Originating Board First Multiple Listing Service
Year Built 1958
Available Date 2024-12-09
Lot Size 7,801 Sqft
Acres 0.1791
Property Description
Location
State GA
County Fulton
Lake Name None
Rooms
Bedroom Description Other
Other Rooms None
Basement Crawl Space
Main Level Bedrooms 2
Dining Room Open Concept
Interior
Interior Features Other
Heating Forced Air, Natural Gas
Cooling Other
Flooring Carpet, Other
Fireplaces Type None
Window Features Insulated Windows
Appliance Dishwasher, Gas Water Heater, Refrigerator
Laundry In Kitchen
Exterior
Exterior Feature None
Parking Features Carport
Fence Fenced
Pool None
Community Features None
Utilities Available Cable Available, Electricity Available, Natural Gas Available, Water Available
Waterfront Description None
View Trees/Woods
Roof Type Composition
Street Surface Paved
Accessibility None
Handicap Access None
Porch Patio
Private Pool false
Building
Lot Description Private
Story One
Architectural Style Ranch
Level or Stories One
Structure Type Brick Front,Vinyl Siding
New Construction No
Schools
Elementary Schools Bazoline E. Usher/Collier Heights
Middle Schools John Lewis Invictus Academy/Harper-Archer
High Schools Frederick Douglass
Others
Senior Community no
Tax ID 14 020700070732



