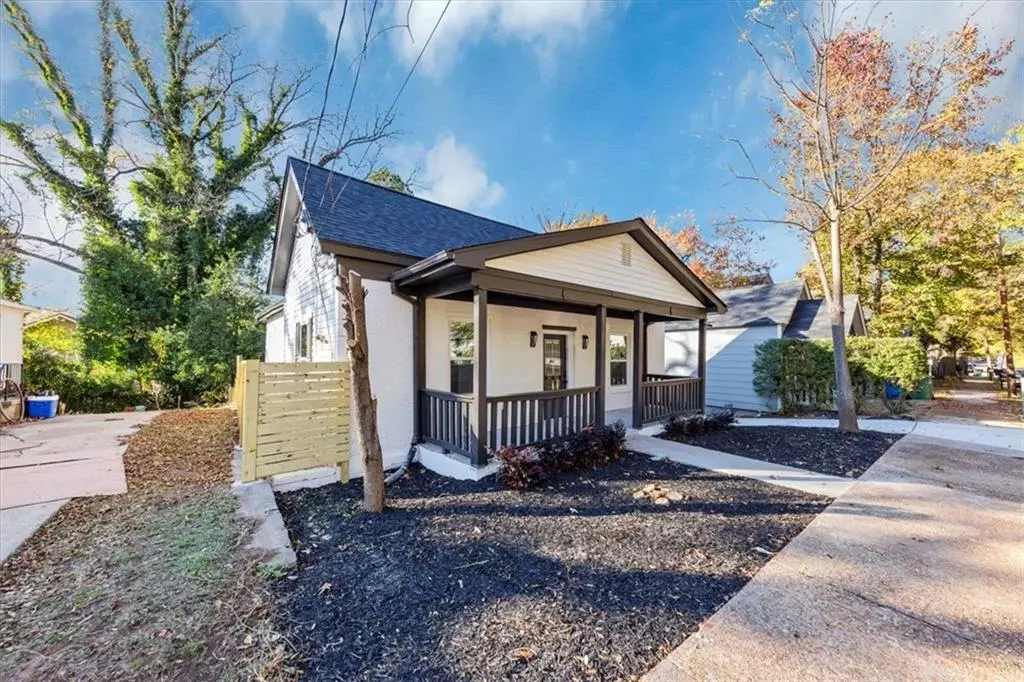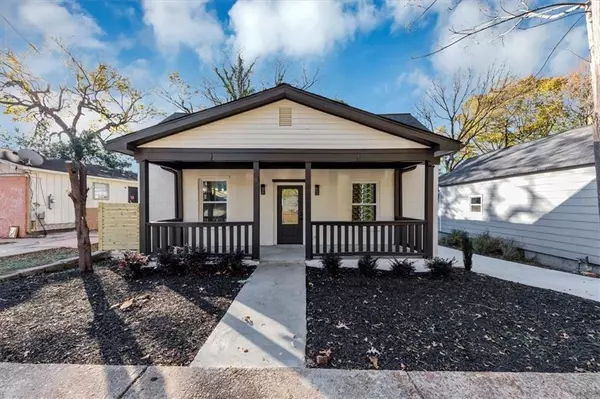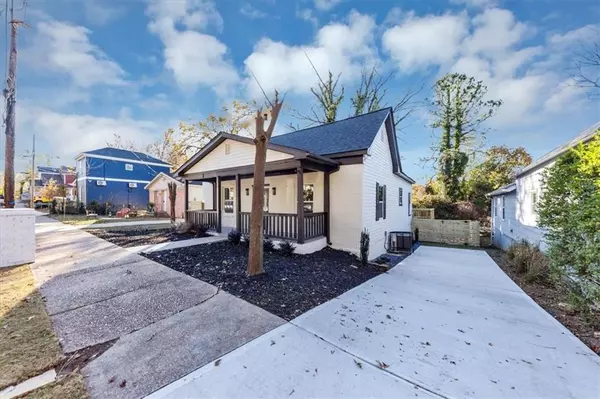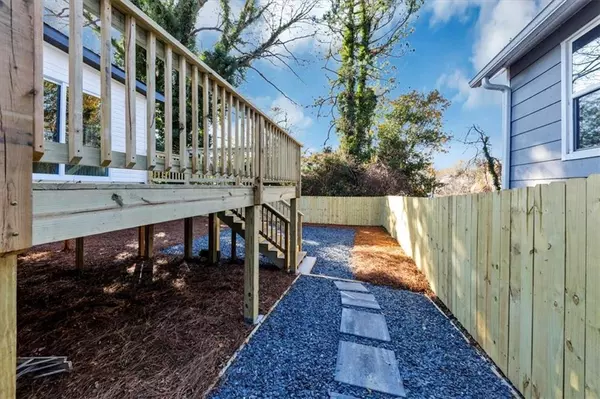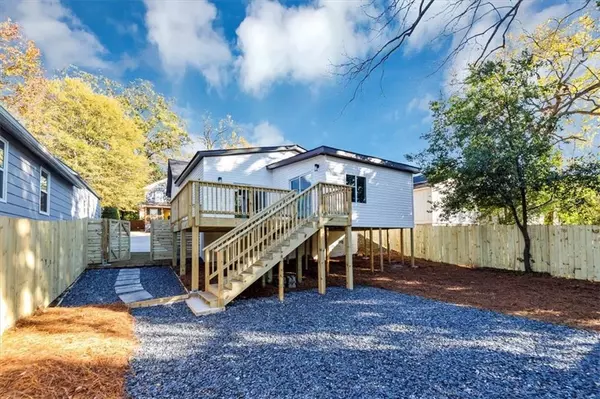
4 Beds
3 Baths
1,513 SqFt
4 Beds
3 Baths
1,513 SqFt
Key Details
Property Type Single Family Home
Sub Type Single Family Residence
Listing Status Active
Purchase Type For Rent
Square Footage 1,513 sqft
MLS Listing ID 7495564
Style Traditional
Bedrooms 4
Full Baths 3
HOA Y/N No
Originating Board First Multiple Listing Service
Year Built 1920
Available Date 2024-12-09
Lot Size 5,000 Sqft
Acres 0.1148
Property Description
Step into a world of modern luxury, where recent renovations have transformed this home into a smart, energy-efficient haven. Enjoy the peace of mind that comes with brand new roofing, plumbing, electrical, and HVAC systems. The fully renovated kitchen boasts state-of-the-art appliances and sleek finishes, while the tankless water heater ensures endless hot water for your family's needs. No more worrying about carpet smells as stains as this home features hard wood floors throughout. Indulge in the spacious master suite, complete with deck access, providing a serene escape within your own home. The seamless indoor/outdoor living design makes entertaining a breeze, whether you're hosting intimate gatherings or large social events.
The crown jewel of this property is its magnificent outdoor space. A large deck, accessible from both the living room and master bedroom, creates a perfect setting for al fresco dining or peaceful morning coffees. The sizeable backyard offers a private retreat for gardening enthusiasts or a safe play area for children and pets, all secured by stylish fencing for ultimate privacy and security.
Location is everything, and this home delivers. The Atlanta Beltline, a mere 0.8 miles away, connects you to attractions, dining, and shopping. With easy access to public transit, commuting is a breeze, allowing you to fully embrace the dynamic Atlanta lifestyle.
Don't miss this opportunity to rent a fully renovated home available immediately.
This property is owned and loved by the listing agent.
Location
State GA
County Fulton
Lake Name None
Rooms
Bedroom Description None
Other Rooms None
Basement None
Main Level Bedrooms 4
Dining Room None
Interior
Interior Features Cathedral Ceiling(s), Disappearing Attic Stairs, Double Vanity, High Ceilings 10 ft Lower, Recessed Lighting, Smart Home
Heating Central
Cooling Ceiling Fan(s), Central Air
Flooring Hardwood, Tile, Vinyl, Wood
Fireplaces Type None
Window Features Double Pane Windows
Appliance Dishwasher, Disposal, Gas Range, Microwave, Range Hood, Refrigerator, Tankless Water Heater
Laundry Electric Dryer Hookup, Laundry Room
Exterior
Exterior Feature Balcony, Private Yard, Rear Stairs
Parking Features Carport, Driveway, Parking Pad
Fence Back Yard, Fenced, Wood
Pool None
Community Features Near Beltline, Near Public Transport, Near Schools, Near Shopping, Park
Utilities Available Cable Available, Electricity Available, Natural Gas Available, Phone Available, Sewer Available, Underground Utilities, Water Available
Waterfront Description None
View Neighborhood, Trees/Woods
Roof Type Shingle
Street Surface Asphalt
Accessibility None
Handicap Access None
Porch Deck, Front Porch, Patio
Private Pool false
Building
Lot Description Back Yard, Private
Story One
Architectural Style Traditional
Level or Stories One
Structure Type Brick Front,Spray Foam Insulation,Vinyl Siding
New Construction No
Schools
Elementary Schools T. J. Perkerson
Middle Schools Parks
High Schools G.W. Carver
Others
Senior Community no
Tax ID 14 008700030129



