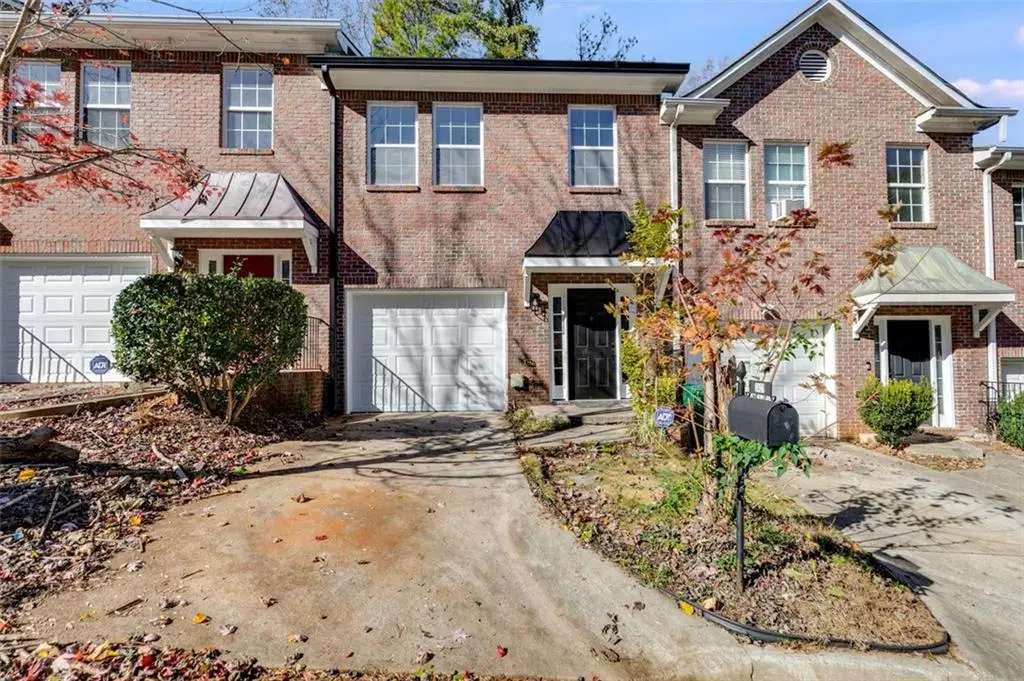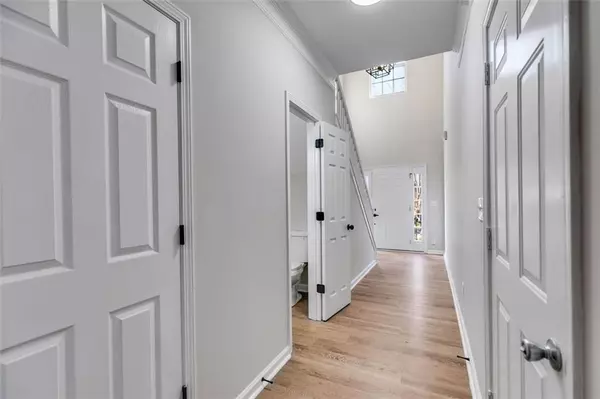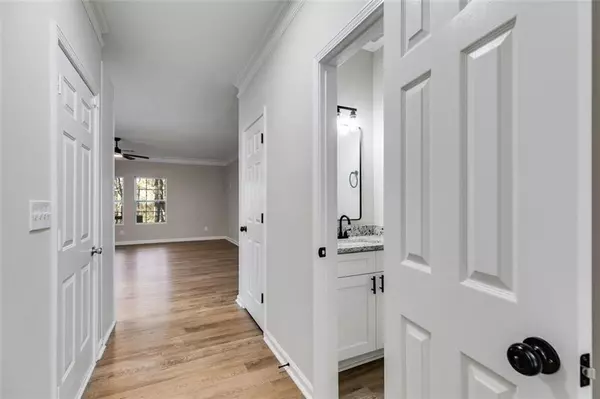
2 Beds
2.5 Baths
1,692 SqFt
2 Beds
2.5 Baths
1,692 SqFt
OPEN HOUSE
Sun Dec 22, 11:00am - 2:00pm
Key Details
Property Type Townhouse
Sub Type Townhouse
Listing Status Active
Purchase Type For Sale
Square Footage 1,692 sqft
Price per Sqft $135
Subdivision Villas Of Sugar Creek
MLS Listing ID 7495543
Style Townhouse
Bedrooms 2
Full Baths 2
Half Baths 1
Construction Status Updated/Remodeled
HOA Y/N No
Originating Board First Multiple Listing Service
Year Built 2003
Annual Tax Amount $1,690
Tax Year 2023
Lot Size 4,356 Sqft
Acres 0.1
Property Description
Beautifully renovated Townhome 2 Bedrooms 2 1/2 Bathrooms completely remodeled and best of all......No HOA.
This home offers both style and comfort. Enjoy the convenience of easy commute, close to I-285 and I-20. This property has potential for first time property buyers and also for those who want to grow their portfolio. The residents in this subdivision get a discount if they use the Sugar Creek Golf & Tennis Club which is located directly in front of the subdivision. This property is also close to parks, Georgia Aquarium, Native Plant Botanical Gardens, Fox Theatre and many more places to enjoy. Don't miss this opportunity to own a piece of property in Ellenwood!
Location
State GA
County Dekalb
Lake Name None
Rooms
Bedroom Description Other
Other Rooms Garage(s)
Basement None
Dining Room Open Concept
Interior
Interior Features Entrance Foyer 2 Story, Other
Heating Central, Natural Gas
Cooling Central Air, Electric
Flooring Luxury Vinyl
Fireplaces Type None
Window Features Double Pane Windows
Appliance Trash Compactor, Dishwasher, Electric Water Heater, Microwave, Electric Range
Laundry Upper Level
Exterior
Exterior Feature Private Entrance
Parking Features Attached, Garage Door Opener, Level Driveway, Garage
Garage Spaces 1.0
Fence None
Pool None
Community Features Near Schools, Near Shopping
Utilities Available Cable Available, Electricity Available, Natural Gas Available, Phone Available, Sewer Available, Water Available
Waterfront Description None
View Other
Roof Type Shingle
Street Surface Asphalt
Accessibility None
Handicap Access None
Porch Deck, Rear Porch
Private Pool false
Building
Lot Description Landscaped, Steep Slope, Other
Story Two
Foundation Brick/Mortar, Slab
Sewer Public Sewer
Water Public
Architectural Style Townhouse
Level or Stories Two
Structure Type Brick Front,HardiPlank Type
New Construction No
Construction Status Updated/Remodeled
Schools
Elementary Schools Cedar Grove
Middle Schools Cedar Grove
High Schools Cedar Grove
Others
Senior Community no
Restrictions false
Tax ID 15 053 11 004
Ownership Fee Simple
Acceptable Financing Cash, Conventional, 1031 Exchange, VA Loan
Listing Terms Cash, Conventional, 1031 Exchange, VA Loan
Financing yes
Special Listing Condition None








