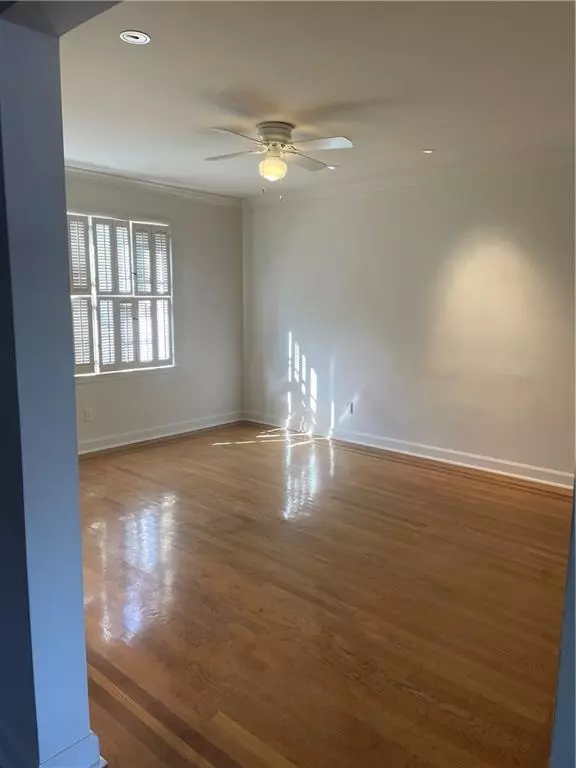3 Beds
3 Baths
2,180 SqFt
3 Beds
3 Baths
2,180 SqFt
Key Details
Property Type Townhouse
Sub Type Townhouse
Listing Status Active
Purchase Type For Rent
Square Footage 2,180 sqft
Subdivision Wieuca North Condominium
MLS Listing ID 7495549
Style Townhouse,Traditional
Bedrooms 3
Full Baths 2
Half Baths 2
HOA Y/N No
Originating Board First Multiple Listing Service
Year Built 1972
Available Date 2024-12-08
Lot Size 2,178 Sqft
Acres 0.05
Property Description
Location
State GA
County Fulton
Lake Name None
Rooms
Bedroom Description Oversized Master
Other Rooms None
Basement Daylight, Exterior Entry, Finished, Finished Bath, Full, Interior Entry
Dining Room Seats 12+, Separate Dining Room
Interior
Interior Features Bookcases, Crown Molding, Double Vanity, Entrance Foyer, Recessed Lighting, Track Lighting, Walk-In Closet(s)
Heating Forced Air
Cooling Ceiling Fan(s), Central Air, Electric
Flooring Carpet, Ceramic Tile, Hardwood
Fireplaces Number 2
Fireplaces Type Family Room, Master Bedroom
Window Features Shutters,Skylight(s)
Appliance Dishwasher, Disposal, Double Oven, Gas Cooktop, Gas Oven, Gas Range, Gas Water Heater, Microwave, Range Hood, Refrigerator
Laundry Electric Dryer Hookup, Laundry Room, Main Level
Exterior
Exterior Feature Private Entrance
Parking Features Kitchen Level, Parking Lot
Fence None
Pool Fenced, In Ground
Community Features Homeowners Assoc, Near Public Transport, Near Schools, Near Shopping, Pool
Utilities Available Cable Available, Electricity Available, Natural Gas Available, Sewer Available, Underground Utilities, Water Available
Waterfront Description None
View Other
Roof Type Composition
Street Surface Asphalt
Accessibility None
Handicap Access None
Porch Deck
Private Pool false
Building
Lot Description Other
Story Three Or More
Architectural Style Townhouse, Traditional
Level or Stories Three Or More
Structure Type Brick
New Construction No
Schools
Elementary Schools Sarah Rawson Smith
Middle Schools Willis A. Sutton
High Schools North Atlanta
Others
Senior Community no
Tax ID 17 006500110094








