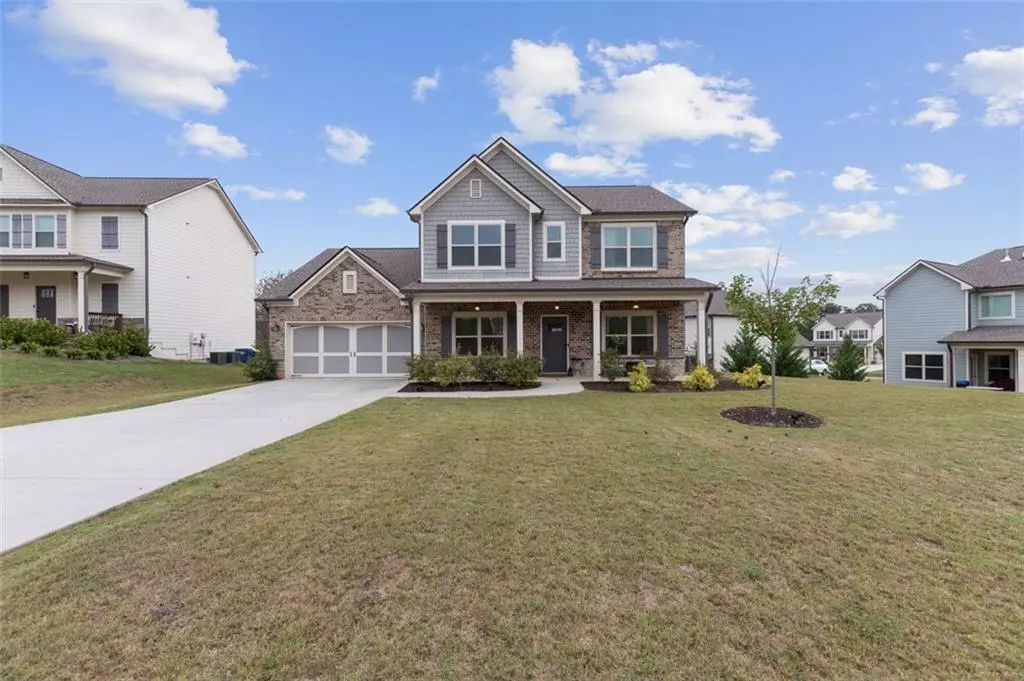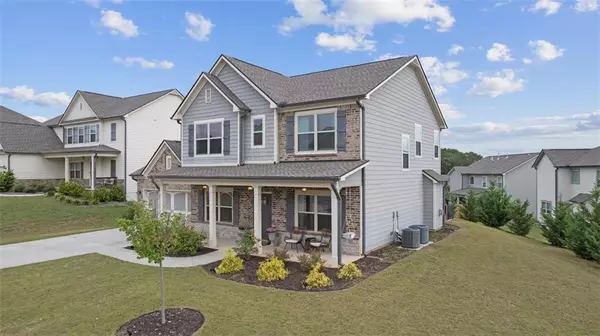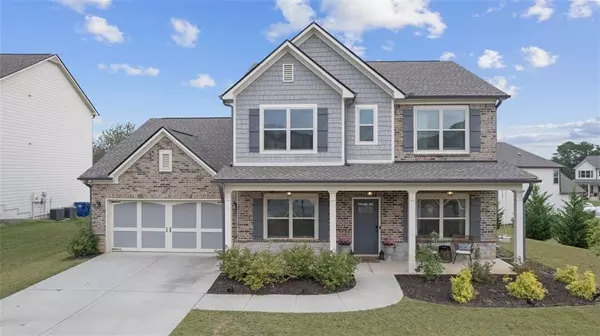
4 Beds
3 Baths
2,604 SqFt
4 Beds
3 Baths
2,604 SqFt
Key Details
Property Type Single Family Home
Sub Type Single Family Residence
Listing Status Active
Purchase Type For Sale
Square Footage 2,604 sqft
Price per Sqft $170
Subdivision Calgary Downs
MLS Listing ID 7494091
Style Traditional
Bedrooms 4
Full Baths 3
Construction Status Resale
HOA Fees $860
HOA Y/N Yes
Originating Board First Multiple Listing Service
Year Built 2021
Annual Tax Amount $4,664
Tax Year 2024
Lot Size 10,890 Sqft
Acres 0.25
Property Description
Location
State GA
County Barrow
Lake Name None
Rooms
Bedroom Description In-Law Floorplan,Oversized Master,Sitting Room
Other Rooms None
Basement None
Main Level Bedrooms 1
Dining Room Open Concept, Separate Dining Room
Interior
Interior Features High Ceilings 9 ft Main, Beamed Ceilings, Recessed Lighting, Walk-In Closet(s), Vaulted Ceiling(s)
Heating Natural Gas
Cooling Central Air, Ceiling Fan(s)
Flooring Hardwood, Carpet, Tile
Fireplaces Number 1
Fireplaces Type Family Room, Gas Log, Living Room, Stone
Window Features None
Appliance Dishwasher, Gas Range, Microwave, Range Hood
Laundry Laundry Room
Exterior
Exterior Feature Rain Gutters, Other
Parking Features Garage
Garage Spaces 2.0
Fence None
Pool None
Community Features Clubhouse, Catering Kitchen, Gated, Park, Sidewalks, Tennis Court(s)
Utilities Available Electricity Available, Natural Gas Available, Cable Available, Phone Available, Water Available
Waterfront Description None
View Neighborhood
Roof Type Composition
Street Surface Asphalt
Accessibility None
Handicap Access None
Porch Deck
Total Parking Spaces 2
Private Pool false
Building
Lot Description Back Yard, Landscaped
Story Two
Foundation Slab
Sewer Public Sewer
Water Public
Architectural Style Traditional
Level or Stories Two
Structure Type Brick,Cement Siding,Stone
New Construction No
Construction Status Resale
Schools
Elementary Schools Holsenbeck
Middle Schools Russell
High Schools Winder-Barrow
Others
HOA Fee Include Maintenance Grounds,Electricity,Trash,Internet,Pest Control,Swim,Tennis,Termite,Utilities,Water,Maintenance Structure
Senior Community no
Restrictions false
Tax ID WN25B 192
Acceptable Financing Conventional, FHA, USDA Loan, VA Loan
Listing Terms Conventional, FHA, USDA Loan, VA Loan
Special Listing Condition None








