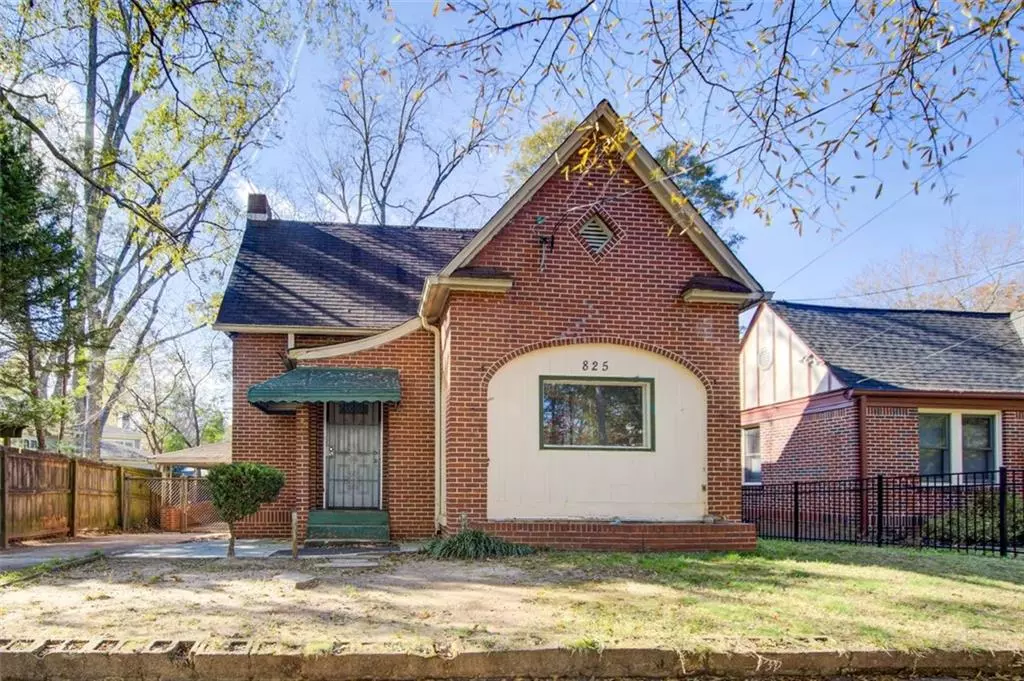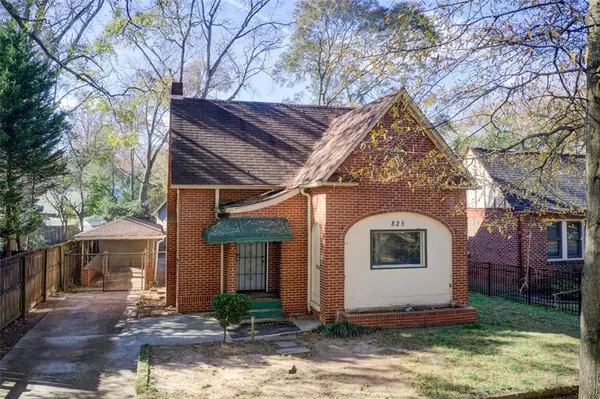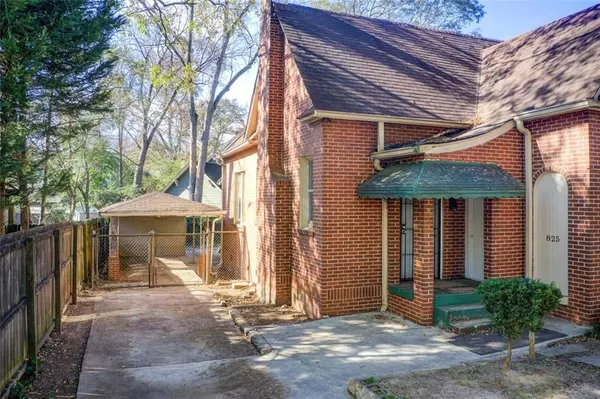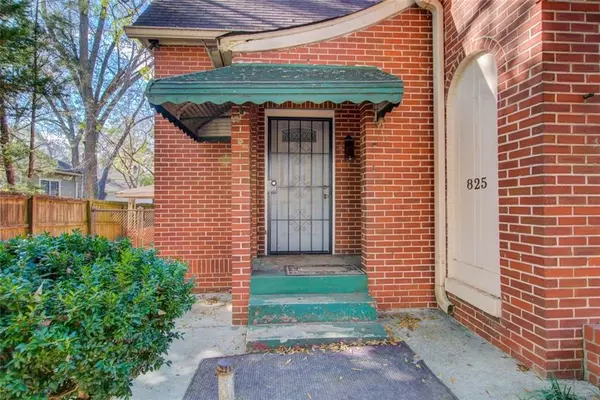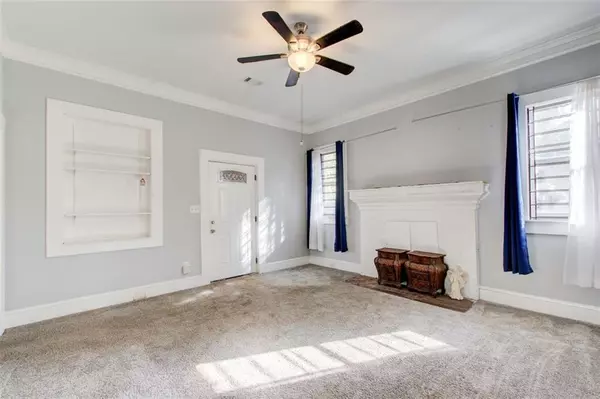
3 Beds
2 Baths
1,202 SqFt
3 Beds
2 Baths
1,202 SqFt
Key Details
Property Type Single Family Home
Sub Type Single Family Residence
Listing Status Active
Purchase Type For Sale
Square Footage 1,202 sqft
Price per Sqft $457
Subdivision Oakhurst
MLS Listing ID 7493622
Style Bungalow,Traditional
Bedrooms 3
Full Baths 2
Construction Status Resale
HOA Y/N No
Originating Board First Multiple Listing Service
Year Built 1934
Annual Tax Amount $1,811
Tax Year 2023
Lot Size 4,356 Sqft
Acres 0.1
Property Description
Location
State GA
County Dekalb
Lake Name None
Rooms
Bedroom Description Master on Main,Split Bedroom Plan,Other
Other Rooms Other
Basement Crawl Space
Main Level Bedrooms 3
Dining Room Separate Dining Room
Interior
Interior Features High Ceilings 10 ft Main, High Speed Internet, Other
Heating Central, Electric
Cooling Ceiling Fan(s), Central Air
Flooring Carpet, Laminate
Fireplaces Number 1
Fireplaces Type Brick, Factory Built, Family Room, Gas Log
Window Features None
Appliance Gas Oven, Gas Water Heater, Refrigerator, Other
Laundry Lower Level
Exterior
Exterior Feature Private Yard, Rear Stairs
Parking Features Carport, Covered, Level Driveway
Fence Back Yard, Fenced
Pool None
Community Features Public Transportation, Park, Restaurant, Sidewalks, Near Public Transport, Near Schools, Near Shopping
Utilities Available Cable Available, Electricity Available, Natural Gas Available, Phone Available, Sewer Available, Underground Utilities, Water Available
Waterfront Description None
View Other
Roof Type Other
Street Surface Paved
Accessibility None
Handicap Access None
Porch Rear Porch
Private Pool false
Building
Lot Description Back Yard, Front Yard, Level, Private
Story One
Foundation Slab
Sewer Public Sewer
Water Public
Architectural Style Bungalow, Traditional
Level or Stories One
Structure Type Brick 4 Sides
New Construction No
Construction Status Resale
Schools
Elementary Schools Oakhurst/Fifth Avenue
Middle Schools Beacon Hill
High Schools Decatur
Others
Senior Community no
Restrictions false
Tax ID 15 213 02 037
Acceptable Financing Cash, Conventional, Other
Listing Terms Cash, Conventional, Other
Special Listing Condition None



