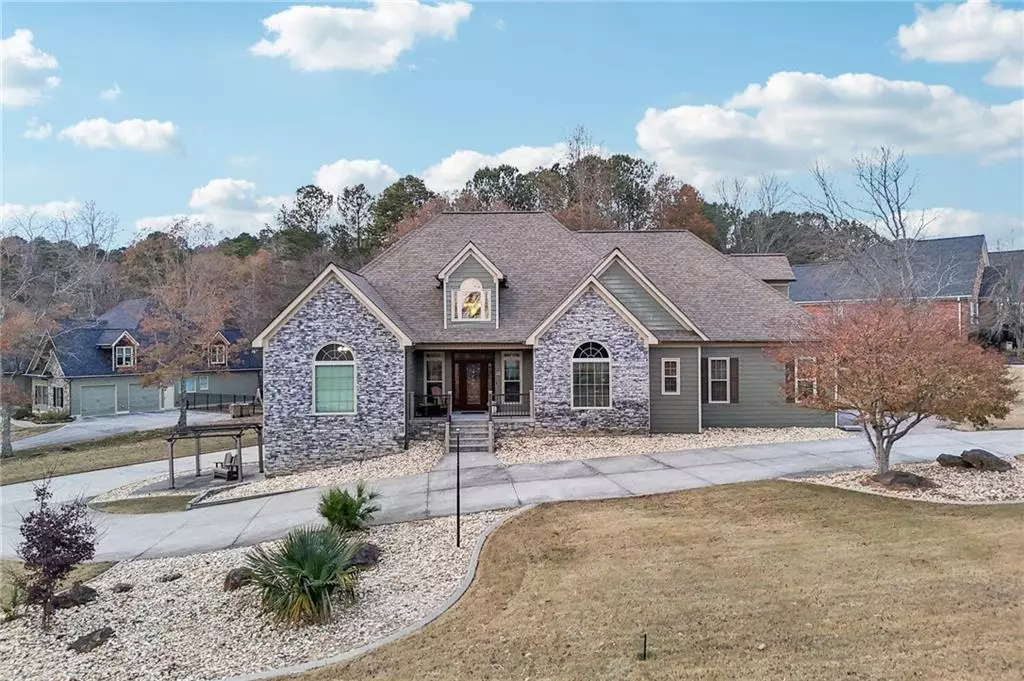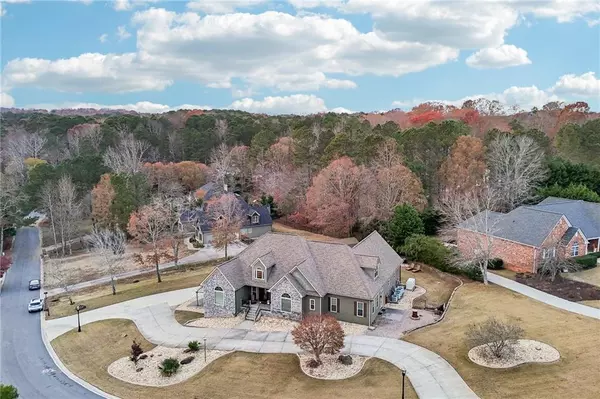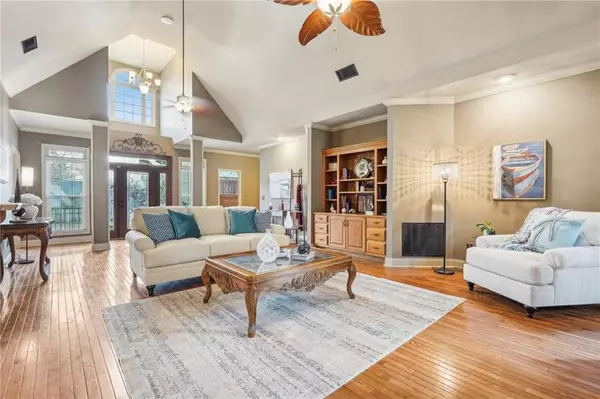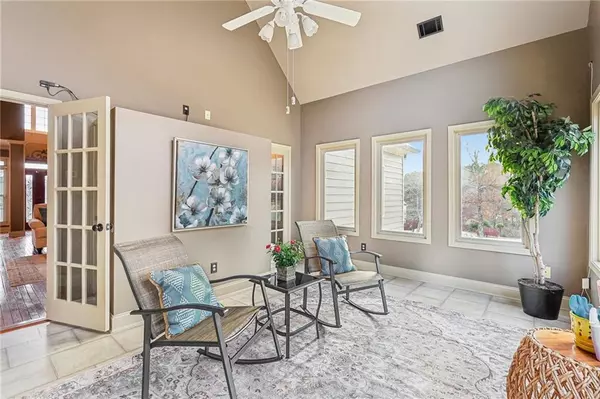
4 Beds
4.5 Baths
6,131 SqFt
4 Beds
4.5 Baths
6,131 SqFt
Key Details
Property Type Single Family Home
Sub Type Single Family Residence
Listing Status Active
Purchase Type For Sale
Square Footage 6,131 sqft
Price per Sqft $118
Subdivision Home Place
MLS Listing ID 7494510
Style Traditional,Other
Bedrooms 4
Full Baths 4
Half Baths 1
Construction Status Resale
HOA Y/N No
Originating Board First Multiple Listing Service
Year Built 1999
Annual Tax Amount $3,322
Tax Year 2023
Lot Size 0.640 Acres
Acres 0.64
Property Description
On the main level, you’ll find a sunlit living room that flows into a bright and airy sunroom, creating the perfect setting for relaxation or gatherings. The media room, complete with a projector, screen, and bar, invites you to elevate your movie nights. The open kitchen impresses with expansive counter space, endless cabinetry, and a layout designed to inspire your culinary creativity, all while seamlessly connecting to the home’s inviting atmosphere. The lower level offers unparalleled flexibility with its large living room, full kitchen and dining area, office/flex space, storm shelter, additional laundry room, and more. Upstairs, a sprawling bonus room with a sitting area and full bathroom provides endless possibilities. The outdoor features are equally impressive, with a large Trex composite deck, a spacious carport beneath it, and a separate 2-car garage that can double as a storage space or workshop. Additional amenities include a cozy fire pit, an additional side patio, and parking galore—including a circular driveway that accommodates multiple vehicles, making it ideal for entertaining.
This home is packed with extras, including a $40K generator with an underground propane tank, a hurricane-rated roof designed to withstand hail and winds up to 140 mph, and no HOA restrictions. Situated less than 10 minutes from the highway and Lake Allatoona, this property offers the perfect balance of convenience, luxury, and tranquility. Don’t miss the opportunity to own this extraordinary estate!
Location
State GA
County Bartow
Lake Name None
Rooms
Bedroom Description In-Law Floorplan,Master on Main,Oversized Master
Other Rooms Garage(s), Workshop
Basement Daylight, Driveway Access, Exterior Entry, Finished, Finished Bath, Full
Main Level Bedrooms 3
Dining Room Separate Dining Room
Interior
Interior Features Bookcases, Central Vacuum, Double Vanity, Entrance Foyer, High Ceilings 10 ft Lower, High Ceilings 10 ft Main, High Speed Internet, Vaulted Ceiling(s), Walk-In Closet(s), Wet Bar
Heating Central, Electric, Propane
Cooling Central Air
Flooring Carpet, Ceramic Tile, Hardwood, Laminate
Fireplaces Number 1
Fireplaces Type Gas Log, Gas Starter
Window Features Double Pane Windows,Insulated Windows
Appliance Dishwasher, Disposal, Dryer, Electric Oven, Electric Range, Microwave, Refrigerator, Self Cleaning Oven, Trash Compactor, Washer
Laundry In Basement, Laundry Room, Lower Level, Main Level
Exterior
Exterior Feature Rain Gutters, Storage
Parking Features Attached, Detached, Drive Under Main Level, Driveway, Garage, Garage Door Opener, Garage Faces Side
Garage Spaces 4.0
Fence None
Pool None
Community Features None
Utilities Available Electricity Available, Other
Waterfront Description None
View Lake
Roof Type Shingle,Other
Street Surface Asphalt,Concrete,Paved
Accessibility Accessible Full Bath, Grip-Accessible Features
Handicap Access Accessible Full Bath, Grip-Accessible Features
Porch Deck, Front Porch
Private Pool false
Building
Lot Description Back Yard, Front Yard, Level
Story One and One Half
Foundation Concrete Perimeter
Sewer Septic Tank
Water Public
Architectural Style Traditional, Other
Level or Stories One and One Half
Structure Type HardiPlank Type,Stone
New Construction No
Construction Status Resale
Schools
Elementary Schools White - Bartow
Middle Schools Cass
High Schools Cass
Others
Senior Community no
Restrictions false
Tax ID 0100A 0001 037
Acceptable Financing 1031 Exchange, Cash, Conventional, FHA, VA Loan
Listing Terms 1031 Exchange, Cash, Conventional, FHA, VA Loan
Special Listing Condition None








